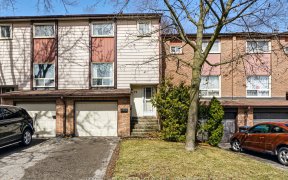
110 - 1168 Arena Rd
Arena Rd, Applewood, Mississauga, ON, L4Y 4K7



Bright sunfilled corner property feels like a semi-detached home with very low maintenance fee $127-. Beautifully renovated with large thermal vinyl casement windows (2018), modern kitchen with porcelain tile floor, quartz counters & marble backsplash (2019). High end laminate floors with soundproof underpad (2019), updated bathrooms...
Bright sunfilled corner property feels like a semi-detached home with very low maintenance fee $127-. Beautifully renovated with large thermal vinyl casement windows (2018), modern kitchen with porcelain tile floor, quartz counters & marble backsplash (2019). High end laminate floors with soundproof underpad (2019), updated bathrooms (2019) and oak stairs (2019). New furnace (2018), CAC (2018) and roof (2016). Conveniently located near Dundas/Dixie Shopping Centre with access to Dixie Go Train Station, direct bus to subway. The complex is bordering Applewood Heights Park.
Property Details
Size
Parking
Condo
Condo Amenities
Build
Heating & Cooling
Rooms
Living
13′5″ x 15′5″
Dining
13′5″ x 15′5″
Kitchen
12′1″ x 13′5″
Breakfast
12′1″ x 13′5″
Prim Bdrm
15′5″ x 13′5″
2nd Br
10′0″ x 13′5″
Ownership Details
Ownership
Condo Policies
Taxes
Condo Fee
Source
Listing Brokerage
For Sale Nearby
Sold Nearby

- 3
- 2

- 1,200 - 1,399 Sq. Ft.
- 3
- 2

- 1,100 - 1,500 Sq. Ft.
- 3
- 3

- 3
- 3

- 1,400 - 1,599 Sq. Ft.
- 3
- 3

- 3
- 3

- 3
- 3

- 1,600 - 1,799 Sq. Ft.
- 3
- 3
Listing information provided in part by the Toronto Regional Real Estate Board for personal, non-commercial use by viewers of this site and may not be reproduced or redistributed. Copyright © TRREB. All rights reserved.
Information is deemed reliable but is not guaranteed accurate by TRREB®. The information provided herein must only be used by consumers that have a bona fide interest in the purchase, sale, or lease of real estate.







