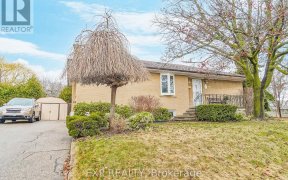


Prime Bathurst Manor Family Semi-Detached Home On A Lovely Dead End Street, Beautifully Situated Across From A Cul De Sac. 3254 Sq Ft Of Luxury Living Space; 4+2 Bedrooms Home Has Many Upgraded Features: Brand New White Oak Hardwood Floors Throughout Including Staircase Treads With White Oak Handrails & Iron Pickets, Open Concept Kitchen...
Prime Bathurst Manor Family Semi-Detached Home On A Lovely Dead End Street, Beautifully Situated Across From A Cul De Sac. 3254 Sq Ft Of Luxury Living Space; 4+2 Bedrooms Home Has Many Upgraded Features: Brand New White Oak Hardwood Floors Throughout Including Staircase Treads With White Oak Handrails & Iron Pickets, Open Concept Kitchen With Centre Island Breakfast Bar & W/O To Backyard Off Eat-In Kitchen, Family Rm With Gas Fireplace. Upgraded Interlock Driveway W/ New Roll Garage Door. Finished Basement W/Separate Entrance Boasting Eat-In Kitchen, 2 Bedrooms, 4 Pc Bathroom, Ensuite Laundry, Engineered Hardwood Floors. Close To Subway, Highways, Neighbourhood Parks, Irving Chapley Community Centre. Top Rated Schools: Wilmington Es, Charles H Best Jms, William L Mckenzie Ci, Saint Robert Cs. Spectacular Rental Potential. Supplemental Income Or Multi-Generational Family Option, Nanny Suite Furnace And Air Conditioning Owned. 2 Laundry Rooms. Top Pillar To Post Inspection Report. Separate Entrance To Fully Finished 2 Bedroom Suite Ideal For Rental Income. Top Schools, Private Court, 4 Parking.
Property Details
Size
Parking
Build
Heating & Cooling
Utilities
Rooms
Kitchen
8′11″ x 16′4″
Dining
10′4″ x 19′3″
Family
10′9″ x 15′1″
Prim Bdrm
12′4″ x 17′3″
2nd Br
9′3″ x 11′7″
3rd Br
9′7″ x 18′10″
Ownership Details
Ownership
Taxes
Source
Listing Brokerage
For Sale Nearby
Sold Nearby

- 2,000 - 2,500 Sq. Ft.
- 4
- 3

- 2,000 - 2,500 Sq. Ft.
- 7
- 4

- 6
- 4

- 1,500 - 2,000 Sq. Ft.
- 4
- 3

- 4
- 4

- 5
- 4

- 4
- 3

- 3
- 4
Listing information provided in part by the Toronto Regional Real Estate Board for personal, non-commercial use by viewers of this site and may not be reproduced or redistributed. Copyright © TRREB. All rights reserved.
Information is deemed reliable but is not guaranteed accurate by TRREB®. The information provided herein must only be used by consumers that have a bona fide interest in the purchase, sale, or lease of real estate.








