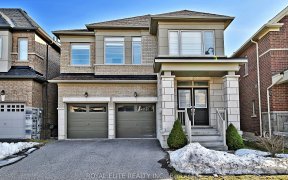


Beautifully Upgraded, Bright, Spacious Home In Queensville. Modern & Tasteful Finishes In Move In Ready Condition. This Property Offers Plenty Of Room For A Family With 4 Large Bdrm. Large Gourmet Kitchen With Gorgeous Quartz Countertops & A Big Island, Perfect For Entertaining Guests. Open Concept Floor Plan With 10' Smooth Ceiling &...
Beautifully Upgraded, Bright, Spacious Home In Queensville. Modern & Tasteful Finishes In Move In Ready Condition. This Property Offers Plenty Of Room For A Family With 4 Large Bdrm. Large Gourmet Kitchen With Gorgeous Quartz Countertops & A Big Island, Perfect For Entertaining Guests. Open Concept Floor Plan With 10' Smooth Ceiling & Hardwood Floor On Main, 9' On 2nd, Pot-Lights Throughout. New Fences, Front & Backyard Interlocking, Pergola, Shed (2020). S/S Fridge, Gas Range, Chimney Hood Fan, B/I Dishwasher, Washer/Dryer, All Elfs, All Window Coverings, Garage Door Openers + Remotes. Excluded Living & Dining Room Chandeliers, Wine/Beverage Fridge & Water Softening System.
Property Details
Size
Parking
Rooms
Foyer
5′10″ x 7′3″
Living
10′2″ x 10′6″
Dining
10′0″ x 14′4″
Kitchen
8′11″ x 14′6″
Breakfast
7′10″ x 14′6″
Family
11′7″ x 18′4″
Ownership Details
Ownership
Taxes
Source
Listing Brokerage
For Sale Nearby
Sold Nearby

- 3,000 - 3,500 Sq. Ft.
- 4
- 4

- 4
- 4

- 3400 Sq. Ft.
- 4
- 4

- 4
- 4

- 4
- 4

- 3,000 - 3,500 Sq. Ft.
- 4
- 4

- 4
- 4

- 4
- 4
Listing information provided in part by the Toronto Regional Real Estate Board for personal, non-commercial use by viewers of this site and may not be reproduced or redistributed. Copyright © TRREB. All rights reserved.
Information is deemed reliable but is not guaranteed accurate by TRREB®. The information provided herein must only be used by consumers that have a bona fide interest in the purchase, sale, or lease of real estate.








