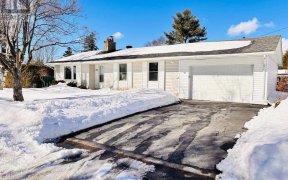


Backing onto Marble Park and walking distance to Mooney's Bay! This true 4 bedroom, 3 bath semi-detached home is perfectly located. Spacious floor plan that includes an eat-in kitchen, large living room with sliding patio doors to the backyard and a view onto the park, wood burning fireplace, renovated main floor powder room, renovated 3...
Backing onto Marble Park and walking distance to Mooney's Bay! This true 4 bedroom, 3 bath semi-detached home is perfectly located. Spacious floor plan that includes an eat-in kitchen, large living room with sliding patio doors to the backyard and a view onto the park, wood burning fireplace, renovated main floor powder room, renovated 3 piece ensuite bathroom and a finished basement - room to grow and work from home! Additional improvements include: New garage door (2021), roof shingles 2014, high-efficiency gas furnace 2010, toilets and faucets replaced, kitchen flooring 2021, gutters replaced 2020. No conveyance of Offers until 2:00pm Monday April 19th. Floor plan available.
Property Details
Size
Parking
Lot
Build
Rooms
Foyer
4′6″ x 8′0″
Bath 2-Piece
3′1″ x 7′3″
Kitchen
8′0″ x 10′0″
Eating Area
6′8″ x 8′0″
Dining Rm
9′4″ x 13′2″
Living room/Fireplace
12′8″ x 17′9″
Ownership Details
Ownership
Taxes
Source
Listing Brokerage
For Sale Nearby
Sold Nearby

- 4
- 3

- 4
- 3

- 3
- 3

- 4
- 3

- 4
- 3

- 3
- 3

- 5
- 4

- 4
- 2
Listing information provided in part by the Ottawa Real Estate Board for personal, non-commercial use by viewers of this site and may not be reproduced or redistributed. Copyright © OREB. All rights reserved.
Information is deemed reliable but is not guaranteed accurate by OREB®. The information provided herein must only be used by consumers that have a bona fide interest in the purchase, sale, or lease of real estate.








