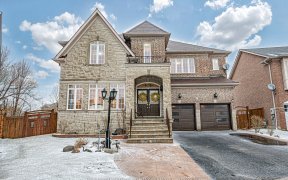


Spacious End Unit W/3 Bdrms! Executive Townhouse 9' Ceilings On Ground & Main Levels. Enjoy The Fully Upgraded Open Concept Floor Plan, Oak Stained Staircase, Smooth Ceiling On Ground Level, Kitchen With 42' Upper Tall Cabinets. Quartz Counter Tops Lrg Beveled Mirrors In Main Bath & Ensuite, Glass Shower Door In Ensuite, Lrg Master Bdrm...
Spacious End Unit W/3 Bdrms! Executive Townhouse 9' Ceilings On Ground & Main Levels. Enjoy The Fully Upgraded Open Concept Floor Plan, Oak Stained Staircase, Smooth Ceiling On Ground Level, Kitchen With 42' Upper Tall Cabinets. Quartz Counter Tops Lrg Beveled Mirrors In Main Bath & Ensuite, Glass Shower Door In Ensuite, Lrg Master Bdrm W/His Her Walk-In Closets, Cali Shutters All Windows, Ac, Prof Landscaped Backyard W/Custom Pergola, Shed, Much More. Ss Appliances, Washer And Dryer W/Laundry Tub, Cali Shutters On All Windows, Ac, Backyard Pergola With Sail Shade And Outdoor Led String Lights $165.44 Per Month Potl. Fee That Includes Water Utility & Snow Removal From
Property Details
Size
Parking
Build
Rooms
Great Rm
14′6″ x 14′0″
Family
15′1″ x 10′0″
Breakfast
10′11″ x 8′0″
Kitchen
11′9″ x 8′9″
Dining
12′0″ x 10′4″
Prim Bdrm
14′0″ x 12′9″
Ownership Details
Ownership
Taxes
Source
Listing Brokerage
For Sale Nearby
Sold Nearby

- 2,000 - 2,500 Sq. Ft.
- 3
- 3

- 1,500 - 2,000 Sq. Ft.
- 3
- 3

- 3
- 3

- 1,500 - 2,000 Sq. Ft.
- 3
- 3

- 2,000 - 2,500 Sq. Ft.
- 4
- 4

- 3
- 3

- 3
- 3

- 2,000 - 2,500 Sq. Ft.
- 3
- 3
Listing information provided in part by the Toronto Regional Real Estate Board for personal, non-commercial use by viewers of this site and may not be reproduced or redistributed. Copyright © TRREB. All rights reserved.
Information is deemed reliable but is not guaranteed accurate by TRREB®. The information provided herein must only be used by consumers that have a bona fide interest in the purchase, sale, or lease of real estate.








