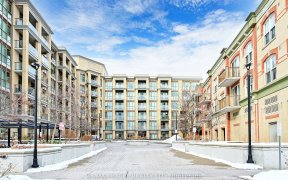
11 Old Wellington St
Old Wellington St, Bullock, Markham, ON, L3P 5E3



Discover the perfect family home, thoughtfully designed for new and growing families! large driveway parking to suit large gatherings. Located in a prime neighborhood with access to top-rated schools, Markville High and Roy H Crosby. Excellent transit options at your door steps, and surrounded by scenic parks and trails, this property...
Discover the perfect family home, thoughtfully designed for new and growing families! large driveway parking to suit large gatherings. Located in a prime neighborhood with access to top-rated schools, Markville High and Roy H Crosby. Excellent transit options at your door steps, and surrounded by scenic parks and trails, this property offers the ultimate balance of convenience and natural beauty. An ideal upgrade from condo living, it provides the space, comfort, and vibrant community youve been searching for. Make this your next step toward an enhanced family lifestyle! **EXTRAS** New fiberglass door, New pavement, New windows, 220v EV charging outlet, New air conditioner, New furnance, New vinyl deck, New painting, Washroom upgrades
Property Details
Size
Parking
Lot
Build
Heating & Cooling
Utilities
Ownership Details
Ownership
Taxes
Source
Listing Brokerage
For Sale Nearby
Sold Nearby

- 5
- 4

- 4
- 4

- 3
- 3

- 5
- 4

- 1,500 - 2,000 Sq. Ft.
- 4
- 4

- 1664 Sq. Ft.
- 3
- 3

- 4
- 3

- 3
- 4
Listing information provided in part by the Toronto Regional Real Estate Board for personal, non-commercial use by viewers of this site and may not be reproduced or redistributed. Copyright © TRREB. All rights reserved.
Information is deemed reliable but is not guaranteed accurate by TRREB®. The information provided herein must only be used by consumers that have a bona fide interest in the purchase, sale, or lease of real estate.







