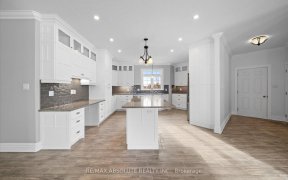


Renovated bungalow on a quiet court in a family-oriented neighbourhood. Open concept 3 bedroom, w/2 full baths & fully finished bsmt. Beautifully renovated kitchen w/SS appliances, butcher block counters, classic white cabinets, & large island offer plenty of storage and workspace. Perfect for entertaining. Living, Dining & Kitchen are...
Renovated bungalow on a quiet court in a family-oriented neighbourhood. Open concept 3 bedroom, w/2 full baths & fully finished bsmt. Beautifully renovated kitchen w/SS appliances, butcher block counters, classic white cabinets, & large island offer plenty of storage and workspace. Perfect for entertaining. Living, Dining & Kitchen are flooded by natural light through large windows & a wall of sliding patio doors looking out to deck (11'7" x 22") and oversized private yard. Primary bedroom with room for a king bed. The lower level offers a family/recreation area with a cozy gas-burning stove, games room or office, a spa-like bath w/soaker tub, bright laundry rm & plenty of storage. Updates; new kit, most windows, doors & shingles redone 2015, Furnace Dec 2016, 200 amp electrical panel 2022, numerous pot lights added, smart light switches & more. Hardwood floors through main level & vinyl throughout bsmt. School bus stops right in front.
Property Details
Size
Parking
Lot
Build
Heating & Cooling
Utilities
Rooms
Kitchen
12′3″ x 10′7″
Dining Rm
10′8″ x 8′11″
Living Rm
13′8″ x 12′5″
Primary Bedrm
11′2″ x 10′10″
Bedroom
9′2″ x 10′11″
Bedroom
9′2″ x 9′0″
Ownership Details
Ownership
Taxes
Source
Listing Brokerage
For Sale Nearby
Sold Nearby

- 3
- 1

- 3
- 1

- 3
- 2

- 3
- 1

- 4
- 2

- 5
- 2

- 3
- 2

- 4
- 2
Listing information provided in part by the Ottawa Real Estate Board for personal, non-commercial use by viewers of this site and may not be reproduced or redistributed. Copyright © OREB. All rights reserved.
Information is deemed reliable but is not guaranteed accurate by OREB®. The information provided herein must only be used by consumers that have a bona fide interest in the purchase, sale, or lease of real estate.








