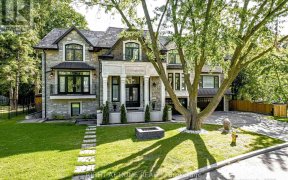
Attention all builders, renovators, and investors! Are you dreaming of constructing your ideal home and searching for the perfect lot? Look no further! This detached home with 64 feet of frontage is exactly what you've been seeking. Nestled among stunning custom homes, this property is a canvas for your creativity. Enjoy a bright and...
Attention all builders, renovators, and investors! Are you dreaming of constructing your ideal home and searching for the perfect lot? Look no further! This detached home with 64 feet of frontage is exactly what you've been seeking. Nestled among stunning custom homes, this property is a canvas for your creativity. Enjoy a bright and spacious bungalow situated on a lovely, quiet street, featuring a generous 64 x 129.08 lot and large windows that flood the space with natural light. It also offers a separate entrance to the basement. Conveniently located near numerous amenities, including Bayview Village Mall, restaurants, grocery stores, parks, Highway 401, Finch Subway Station, and more. This area boasts excellent school districts and is within walking distance to the subway, TTC, and shops. Property Being Sold As Is/Where Is. All Measurements, Taxes & Property Information to be Verified by Buyer or Co-operating Agent. As Per Seller- Electronic Signatures Accepted.
Property Details
Size
Parking
Build
Heating & Cooling
Utilities
Ownership Details
Ownership
Taxes
Source
Listing Brokerage
For Sale Nearby
Sold Nearby

- 7
- 4

- 6
- 3

- 1,500 - 2,000 Sq. Ft.
- 6
- 4

- 2,000 - 2,500 Sq. Ft.
- 5
- 3

- 6
- 4

- 5
- 7

- 5
- 4

- 6
- 4
Listing information provided in part by the Toronto Regional Real Estate Board for personal, non-commercial use by viewers of this site and may not be reproduced or redistributed. Copyright © TRREB. All rights reserved.
Information is deemed reliable but is not guaranteed accurate by TRREB®. The information provided herein must only be used by consumers that have a bona fide interest in the purchase, sale, or lease of real estate.








