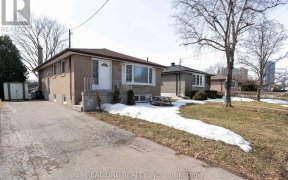


OWN A LITTLE PIECE OF PARADISE IN THE HEART OF THE CITY. This 3+1 bedroom bungalow in a family friendly neighborhood boasts all the city amenities with a country feel. Backs on to St Andrews park and public school with a beautiful unobstructed view of the sunrise. Beautifully landscaped backyard with pond, mature trees offering loads of...
OWN A LITTLE PIECE OF PARADISE IN THE HEART OF THE CITY. This 3+1 bedroom bungalow in a family friendly neighborhood boasts all the city amenities with a country feel. Backs on to St Andrews park and public school with a beautiful unobstructed view of the sunrise. Beautifully landscaped backyard with pond, mature trees offering loads of privacy and 2 decks. Enjoy an evening retreat and perhaps a glass of wine around the fire!. Eat-in kitchen with stainless steel appliances and walkout to deck with gas barbeque hookup. Living/Dining L shaped combo with wall mount electric fireplace and large bay window. 3 bedrooms and large 4-piece bath on main level. Second 3-piece bath on lower level as well as second kitchen, large bedroom and spacious recreation room with bar and wall mount television perfect for entertaining or in-law suite. New paint and flooring. Roof, eaves and gutter guards 5 years new. Walking distance to City Centre, public transit and shopping galore! Minutes walk to Thom
Property Details
Size
Build
Heating & Cooling
Utilities
Rooms
Living
11′7″ x 16′11″
Dining
9′1″ x 11′8″
Kitchen
10′2″ x 11′3″
Prim Bdrm
11′8″ x 12′0″
Br
8′2″ x 11′7″
Br
10′2″ x 11′3″
Ownership Details
Ownership
Taxes
Source
Listing Brokerage
For Sale Nearby
Sold Nearby

- 1,100 - 1,500 Sq. Ft.
- 4
- 2

- 4
- 2

- 3
- 2

- 5
- 2

- 5
- 2

- 4
- 3

- 7
- 4

- 4
- 2
Listing information provided in part by the Toronto Regional Real Estate Board for personal, non-commercial use by viewers of this site and may not be reproduced or redistributed. Copyright © TRREB. All rights reserved.
Information is deemed reliable but is not guaranteed accurate by TRREB®. The information provided herein must only be used by consumers that have a bona fide interest in the purchase, sale, or lease of real estate.








