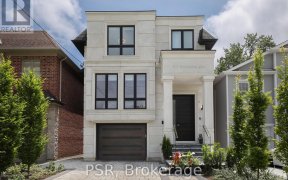


Open House Sat/Sun 2pm-4pm Rare opportunity to live on North Leaside's most coveted street--Killdeer Crescent. This quiet, family friendly street, where children play street games daily, is a treasured gem abutting Sunnybrook Park. The appeal lies in its versatility. The house is move in ready with a bright sunlit kitchen, updated...
Open House Sat/Sun 2pm-4pm Rare opportunity to live on North Leaside's most coveted street--Killdeer Crescent. This quiet, family friendly street, where children play street games daily, is a treasured gem abutting Sunnybrook Park. The appeal lies in its versatility. The house is move in ready with a bright sunlit kitchen, updated bathroom and renovated basement. The unique quality of the property is that it is situated on a 35 by 150 foot lot--an unusually large footprint for the neighbourhood. The new owner will have the opportunity to live in the home or reno/build a larger property consistent with the adjacent houses on the street. This is a phenomenal opportunity to scale over time. The location is ideal. The house is within distance to Northlea School (French Immersion program), Leaside High School, local shops, stores and the new LTR public transit system. Enjoy beautiful scenery, local walking trails and dog parks at Sunnybrook and Senena Gundy Park. Leaside Tennis Club, Trace Manes Park, Leaside Library are all close by in this vibrant child friendly community. Simply move in and enjoy!
Property Details
Size
Parking
Build
Heating & Cooling
Utilities
Rooms
Living
18′6″ x 12′8″
Dining
12′11″ x 11′1″
Kitchen
12′11″ x 7′8″
Prim Bdrm
16′0″ x 10′11″
2nd Br
13′8″ x 9′6″
3rd Br
10′9″ x 9′5″
Ownership Details
Ownership
Taxes
Source
Listing Brokerage
For Sale Nearby
Sold Nearby

- 3140 Sq. Ft.
- 4
- 4

- 3140 Sq. Ft.
- 4
- 4

- 3
- 1

- 6000 Sq. Ft.
- 5
- 5

- 6
- 4

- 3,000 - 3,500 Sq. Ft.
- 5
- 6

- 4
- 2

- 3
- 2
Listing information provided in part by the Toronto Regional Real Estate Board for personal, non-commercial use by viewers of this site and may not be reproduced or redistributed. Copyright © TRREB. All rights reserved.
Information is deemed reliable but is not guaranteed accurate by TRREB®. The information provided herein must only be used by consumers that have a bona fide interest in the purchase, sale, or lease of real estate.








