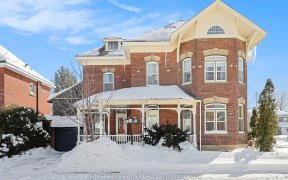


Absolutely beautiful 3 bedroom, 2 bathroom brick bungalow a block from the Rideau Canal, on a quiet street, in a great neighbourhood! One level living at its best. Spacious rooms & the perfect layout; a happy home with great flow. Filled with sunlight from the hardwood floors to the crown moulding. The moment you enter, your eyes take in...
Absolutely beautiful 3 bedroom, 2 bathroom brick bungalow a block from the Rideau Canal, on a quiet street, in a great neighbourhood! One level living at its best. Spacious rooms & the perfect layout; a happy home with great flow. Filled with sunlight from the hardwood floors to the crown moulding. The moment you enter, your eyes take in the lovely living room with wood f/p, travel to the open dining room, & into the wonderful eat-in kitchen (2012) with pantry, stainless steel appliances, & doors to side & back decks. Carry on to main floor laundry, 4-pc bathroom (2013), & through to a hallway opening onto 3 big bedrooms & providing separation between living & sleeping space. Downstairs, a huge rec room, 2-pc. (2014), work area & storage space. Gorgeous yard & gardens, single garage, circular drive, keyless entry, nat. gas furnace (2015), shingles/soffit/fascia (2011), & decking (2016-2018). As per Form 244: No conveyance of any written signed offers prior to 12:00 pm on Feb 22, 21.
Property Details
Size
Parking
Lot
Build
Heating & Cooling
Utilities
Rooms
Living Rm
22′9″ x 15′1″
Dining Rm
10′9″ x 13′11″
Kitchen
18′7″ x 16′9″
Laundry Rm
11′11″ x 8′8″
Primary Bedrm
15′1″ x 12′10″
Bedroom
11′1″ x 11′2″
Ownership Details
Ownership
Taxes
Source
Listing Brokerage
For Sale Nearby
Sold Nearby

- 3
- 2

- 4
- 2

- 3
- 1

- 7
- 5

- 3
- 3

- 4
- 2

- 3
- 2

- 4
- 3
Listing information provided in part by the Ottawa Real Estate Board for personal, non-commercial use by viewers of this site and may not be reproduced or redistributed. Copyright © OREB. All rights reserved.
Information is deemed reliable but is not guaranteed accurate by OREB®. The information provided herein must only be used by consumers that have a bona fide interest in the purchase, sale, or lease of real estate.








