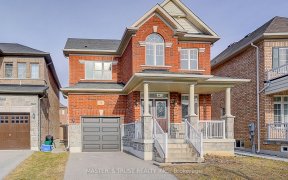


Welcome to this charming 3+1 bedroom detached family home in highly sought after Berczy Village in Markham. With over 2000sqft of living space, this beautiful home can be perfect choice for newlyweds or empty nesters. Gorgeous french doors opening to a bright and welcoming combined living/dining room. Fantastic open concept kitchen/family...
Welcome to this charming 3+1 bedroom detached family home in highly sought after Berczy Village in Markham. With over 2000sqft of living space, this beautiful home can be perfect choice for newlyweds or empty nesters. Gorgeous french doors opening to a bright and welcoming combined living/dining room. Fantastic open concept kitchen/family room for entertaining and walk-out to rear yard. Very functional layout w/ 9' ceilings on main floor and direct access from garage. Primary bedroom with w/i closet and 4pc ensuite. Two other spacious bedrooms and 3pc bath complete this level. Finished basement includes a much desired in-law/nanny suite with family room, 3pc bath and kitchen. Short walk to very high ranked Pierre Elliott Trudeau H.S., minutes away from Hwy404, Go Transit, Angus Glen & Centennial Community Centres, Grocery Stores, Library, Angus Glen Golf Course, Parks, Restaurants & Markville Mall. Don't let this opportunity slip by to live in such a desirable neighbourhood! Recent Updates Including: Windows (2021), Driveway (2023), Roof with warranty (2015), California shutters (2022), Fridge (2022), Washer (2023)
Property Details
Size
Parking
Build
Heating & Cooling
Utilities
Rooms
Living
10′8″ x 11′8″
Dining
7′3″ x 11′8″
Kitchen
13′3″ x 9′8″
Family
14′11″ x 12′5″
Prim Bdrm
15′1″ x 11′10″
2nd Br
11′1″ x 10′5″
Ownership Details
Ownership
Taxes
Source
Listing Brokerage
For Sale Nearby
Sold Nearby

- 4
- 4

- 4
- 3

- 3
- 3

- 4
- 4

- 3
- 3

- 1,500 - 2,000 Sq. Ft.
- 3
- 4

- 4
- 3

- 4
- 3
Listing information provided in part by the Toronto Regional Real Estate Board for personal, non-commercial use by viewers of this site and may not be reproduced or redistributed. Copyright © TRREB. All rights reserved.
Information is deemed reliable but is not guaranteed accurate by TRREB®. The information provided herein must only be used by consumers that have a bona fide interest in the purchase, sale, or lease of real estate.








