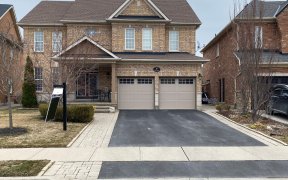
11 Fontainebleu Rd
Fontainebleu Rd, Vales of Castlemore North, Brampton, ON, L6P 1Z1



Welcome to the prestigious "Chateaus of Castlemore"! This flawless, oversized property boasts an array of luxurious features and upgrades, making it the perfect family home and entertainer's paradise.**Exterior Features:**- Custom-built cabana with cedar and custom square columns- Spacious shed for additional storage- Beautiful stone...
Welcome to the prestigious "Chateaus of Castlemore"! This flawless, oversized property boasts an array of luxurious features and upgrades, making it the perfect family home and entertainer's paradise.**Exterior Features:**- Custom-built cabana with cedar and custom square columns- Spacious shed for additional storage- Beautiful stone patio creating a backyard oasis- Irrigation system to keep your lawn lush and green**Interior Features:***Main Floor:*- Spacious foyer with hardwood floors throughout- Updated kitchen (2020) with a peninsula island, wine rack, and upgraded appliances- Family room open to the kitchen featuring a custom-built wall unit and pot lights- Laundry/mud room with custom cabinets, bench, pot lights, and garage door access*Second Floor:*- Primary suite with a feature wall, sitting room, walk-in closet with organizers, and a luxurious 5-piece ensuite- All bedrooms are generously sized*Basement:*- Recently finished basement with a 3-piece washroom- Wet bar and recreation room for entertaining- Dedicated weight room for your fitness needs. This exceptional property is a rare find in the prestigious "Chateaus of Castlemore". Don't miss the opportunity to own this exquisite home. Schedule your private viewing today! All existing Appliances, Central air conditioning (2023)- Furnace (2023)- Elegant light fixtures (ELF) throughout- Window coverings included. NEST thermostat. Front and back cameras, controlled by the phone.
Property Details
Size
Parking
Build
Heating & Cooling
Utilities
Rooms
Living
10′11″ x 19′11″
Dining
10′11″ x 19′11″
Kitchen
9′11″ x 10′11″
Breakfast
10′11″ x 13′11″
Family
11′11″ x 15′11″
Prim Bdrm
14′11″ x 21′11″
Ownership Details
Ownership
Taxes
Source
Listing Brokerage
For Sale Nearby
Sold Nearby

- 6
- 4

- 3
- 2

- 4
- 4

- 3
- 4

- 5
- 5

- 4
- 4

- 6
- 3

- 4
- 4
Listing information provided in part by the Toronto Regional Real Estate Board for personal, non-commercial use by viewers of this site and may not be reproduced or redistributed. Copyright © TRREB. All rights reserved.
Information is deemed reliable but is not guaranteed accurate by TRREB®. The information provided herein must only be used by consumers that have a bona fide interest in the purchase, sale, or lease of real estate.







