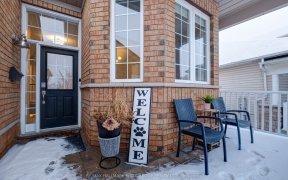


**It's All About Lifestyle!** One Of A Kind 2+1 Bdrm Raised Bungalow In Brooklin Has Been Completely Redesigned & Features Covered Front Porch, Sunken Foyer, Open Concept Living Rm W/Fp &Bright Eat-In Kitchen W/Breakfast Bar. Huge Mnflr Fam Rm &Office Was The Former Mstr Bdrm (Easy To Convert Back) &Overlooks Spectacular Bckyrd Oasis W/No...
**It's All About Lifestyle!** One Of A Kind 2+1 Bdrm Raised Bungalow In Brooklin Has Been Completely Redesigned & Features Covered Front Porch, Sunken Foyer, Open Concept Living Rm W/Fp &Bright Eat-In Kitchen W/Breakfast Bar. Huge Mnflr Fam Rm &Office Was The Former Mstr Bdrm (Easy To Convert Back) &Overlooks Spectacular Bckyrd Oasis W/No Neighbours Behind! Meticulously Landscaped W/Oversized Patio, Inground Swimming Pool W/Waterfall, Change Cabana! Custom Irrigation System For Lawn &All Garden Beds &Planters. Fin'd Bsmt W/Large Rec Rm, Wet Bar, 3rd Bdrm W/4Pc Bth &Office Space Currently Used As Closet. Fi'd Laundry Rm W/Custom Closets, Unfinished Storage Space-Endless Possibilities.
Property Details
Size
Parking
Rooms
Kitchen
11′3″ x 16′0″
Breakfast
11′3″ x 16′0″
Great Rm
20′1″ x 19′7″
Living
19′1″ x 14′7″
Dining
19′1″ x 14′7″
2nd Br
11′8″ x 12′0″
Ownership Details
Ownership
Taxes
Source
Listing Brokerage
For Sale Nearby
Sold Nearby

- 1,500 - 2,000 Sq. Ft.
- 4
- 4

- 2400 Sq. Ft.
- 4
- 3

- 5
- 4

- 5
- 3

- 3
- 3

- 3
- 3

- 3
- 3

- 3
- 3
Listing information provided in part by the Toronto Regional Real Estate Board for personal, non-commercial use by viewers of this site and may not be reproduced or redistributed. Copyright © TRREB. All rights reserved.
Information is deemed reliable but is not guaranteed accurate by TRREB®. The information provided herein must only be used by consumers that have a bona fide interest in the purchase, sale, or lease of real estate.








