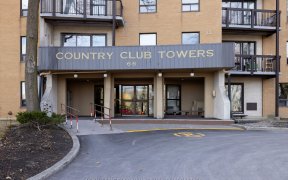


Flooring: Laminate, Welcome to this beautifully renovated brick bungalow nestled in a serene neighbourhood in the West end of the city-close to Lake Ontario Park, Queens & St. Lawrence College. Boasting a total of 5 bedrooms & 2 baths, this home offers ample space for comfortable living. Step inside & be greeted by a newly renovated...
Flooring: Laminate, Welcome to this beautifully renovated brick bungalow nestled in a serene neighbourhood in the West end of the city-close to Lake Ontario Park, Queens & St. Lawrence College. Boasting a total of 5 bedrooms & 2 baths, this home offers ample space for comfortable living. Step inside & be greeted by a newly renovated interior featuring modern amenities & stylish finishes. Main level comprises 3 spacious bedrooms, a sleek new kitchen equipped w/SS appliances, pantry & new flooring, the cozy living area is adorned with fresh flooring & lots of natural light. Newly renovated 4pc bath has been tastefully done. Downstairs, you will find an ideal in-law suite complete w/2 bedrooms, 3pc bath, kitchenette & bright living space + it has its own entrance, providing privacy & convenience for extended family or guests. Outside features a lovely yard & a 16 x 10 shed for extra storage. Located in a highly desirable area, this home offers the perfect blend of comfort, functionality & convenience.
Property Details
Size
Parking
Build
Heating & Cooling
Utilities
Rooms
Living Room
11′10″ x 18′1″
Dining Room
7′9″ x 9′11″
Kitchen
11′10″ x 11′8″
Primary Bedroom
11′0″ x 12′3″
Bedroom
10′0″ x 11′4″
Bedroom
8′1″ x 11′0″
Ownership Details
Ownership
Taxes
Source
Listing Brokerage
For Sale Nearby
Sold Nearby

- 1,100 - 1,500 Sq. Ft.
- 3
- 1

- 8
- 2

- 5
- 3

- 7
- 3

- 1,100 - 1,500 Sq. Ft.
- 3
- 2

- 5
- 2

- 4
- 2

- 4
- 6
Listing information provided in part by the Ottawa Real Estate Board for personal, non-commercial use by viewers of this site and may not be reproduced or redistributed. Copyright © OREB. All rights reserved.
Information is deemed reliable but is not guaranteed accurate by OREB®. The information provided herein must only be used by consumers that have a bona fide interest in the purchase, sale, or lease of real estate.








