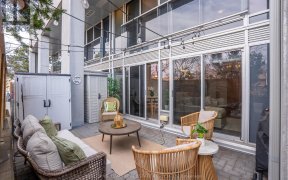


Well Maintained Bungalow In Sought After Islington And Queensway Area. Large 40 x1 31 South Facing Lot. 3 Bedroom + Large Living And Dining Room. Kitchenette In Basement W/ Finished Rec Room And Fireplace. Separate Entrance To Basement Great For Rental! Walking Distance To TTC, Queensway. Easy Access To 427/QEW, Sherway Gardens, Pearson...
Well Maintained Bungalow In Sought After Islington And Queensway Area. Large 40 x1 31 South Facing Lot. 3 Bedroom + Large Living And Dining Room. Kitchenette In Basement W/ Finished Rec Room And Fireplace. Separate Entrance To Basement Great For Rental! Walking Distance To TTC, Queensway. Easy Access To 427/QEW, Sherway Gardens, Pearson Airport. 3 Min Walk To Brand New Holy Angels School (Fall 2023) & Close To Norseman School Include All Existing Appliances (As Is): Fridge and Stove, Basement Stove, All Existing Window Coverings, All Existing Light Fixtures
Property Details
Size
Parking
Build
Heating & Cooling
Utilities
Rooms
Living
12′8″ x 14′4″
Dining
8′0″ x 12′8″
Kitchen
8′11″ x 12′9″
Br
7′8″ x 15′10″
2nd Br
10′11″ x 12′6″
3rd Br
9′1″ x 10′11″
Ownership Details
Ownership
Taxes
Source
Listing Brokerage
For Sale Nearby
Sold Nearby

- 5
- 2

- 700 - 1,100 Sq. Ft.
- 5
- 2

- 3
- 2

- 1,100 - 1,500 Sq. Ft.
- 4
- 2

- 4
- 2

- 1,100 - 1,500 Sq. Ft.
- 4
- 2

- 4
- 2

- 1,100 - 1,500 Sq. Ft.
- 5
- 2
Listing information provided in part by the Toronto Regional Real Estate Board for personal, non-commercial use by viewers of this site and may not be reproduced or redistributed. Copyright © TRREB. All rights reserved.
Information is deemed reliable but is not guaranteed accurate by TRREB®. The information provided herein must only be used by consumers that have a bona fide interest in the purchase, sale, or lease of real estate.








