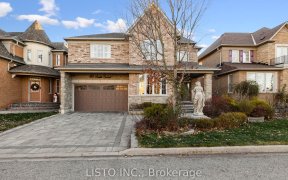


Welcome home! This stunning 3 bedroom, 3 bathroom Freehold Link (Attached On One Side & By Garage On the Other Side) move-in ready home is sure to impress! Offering an open concept main level floor plan with bright and spacious living area, eat-in kitchen w/stainless steel appliances & new quartz countertops and walkout to your...
Welcome home! This stunning 3 bedroom, 3 bathroom Freehold Link (Attached On One Side & By Garage On the Other Side) move-in ready home is sure to impress! Offering an open concept main level floor plan with bright and spacious living area, eat-in kitchen w/stainless steel appliances & new quartz countertops and walkout to your entertainers backyard. On the Main level you will also find a 2pc bathroom, Pot Lights throughout W/ Smart Switches and garage access. Gleaming oak staircase leads you to 4pc bathroom and 3 spacious bedrooms including your primary bed w/ large walk-in closet and tastefully updated 4pc ensuite. Clean and large Rec room w/ laundry, awaiting your finishing touches. Rarely offered 2 car driveway parking and no sidewalks. perfect for fit for first time home buyers, downsizers or investors! Minutes away from highway, all major amenities, schools & more!
Property Details
Size
Parking
Build
Heating & Cooling
Utilities
Rooms
Living
10′1″ x 19′10″
Dining
8′1″ x 9′3″
Kitchen
11′8″ x 9′3″
Prim Bdrm
10′2″ x 20′0″
2nd Br
8′10″ x 11′5″
3rd Br
8′11″ x 14′7″
Ownership Details
Ownership
Taxes
Source
Listing Brokerage
For Sale Nearby
Sold Nearby

- 4
- 4

- 3
- 3

- 4
- 4

- 1,500 - 2,000 Sq. Ft.
- 3
- 3

- 3
- 3

- 1,500 - 2,000 Sq. Ft.
- 4
- 3

- 1,500 - 2,000 Sq. Ft.
- 3
- 3

- 1,500 - 2,000 Sq. Ft.
- 4
- 4
Listing information provided in part by the Toronto Regional Real Estate Board for personal, non-commercial use by viewers of this site and may not be reproduced or redistributed. Copyright © TRREB. All rights reserved.
Information is deemed reliable but is not guaranteed accurate by TRREB®. The information provided herein must only be used by consumers that have a bona fide interest in the purchase, sale, or lease of real estate.








