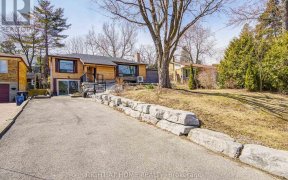


In The Demand Rouge Hills Neighborhood, This Home Has Everything A Family Needs! 4+1 Large Bedrooms, 5 Baths. Large Bright Kitchen Walks Out To Upper Deck, Warm And Inviting Family Room With Fireplace, Main Floor Office, Large Elegant Living And Dining Rooms, Main Floor Laundry And A Grand Entrance. Large Primary Bedroom Has Attached...
In The Demand Rouge Hills Neighborhood, This Home Has Everything A Family Needs! 4+1 Large Bedrooms, 5 Baths. Large Bright Kitchen Walks Out To Upper Deck, Warm And Inviting Family Room With Fireplace, Main Floor Office, Large Elegant Living And Dining Rooms, Main Floor Laundry And A Grand Entrance. Large Primary Bedroom Has Attached Sitting Room/Baby Room/Office. Plus! A Basement One Bedroom, 2 Bath Apartment For Extended Family Or Income! Stainless Steel Fridge, Stove, Range Hood + B/I Dishwasher, Washer/Dryer, All Elfs, All Blinds Excl: Chandelier In Dining Room, Curtains And Rods In Living Room, Dining Room And Primary Bedroom, Fridge In Basement. Floor Plan Attached.
Property Details
Size
Parking
Rooms
Living
11′1″ x 20′0″
Dining
11′1″ x 15′9″
Kitchen
10′11″ x 22′8″
Family
11′1″ x 16′11″
Office
11′1″ x 10′2″
Laundry
7′10″ x 8′4″
Ownership Details
Ownership
Taxes
Source
Listing Brokerage
For Sale Nearby
Sold Nearby

- 2700 Sq. Ft.
- 4
- 3

- 6
- 4

- 4000 Sq. Ft.
- 5
- 4

- 4
- 2

- 4
- 3

- 6
- 3

- 4
- 3

- 5
- 3
Listing information provided in part by the Toronto Regional Real Estate Board for personal, non-commercial use by viewers of this site and may not be reproduced or redistributed. Copyright © TRREB. All rights reserved.
Information is deemed reliable but is not guaranteed accurate by TRREB®. The information provided herein must only be used by consumers that have a bona fide interest in the purchase, sale, or lease of real estate.








