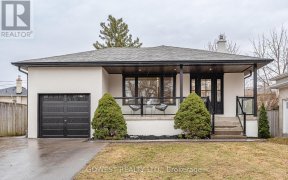


Bright And Charming 3+1 Bdrm Bungalow On Quiet Treelined Street In Sought After Central Etobicoke. This Family Home On A Large Private Lot (45X122 Ft) With A Detached Car Garage Has Been Lovingly Maintained By Original Owner + Their Fam. Hrdwd Floors, Separate Entrance To Renovated Lower Level With Rec Rm, Gas Fp + Bdrm With Spa Like...
Bright And Charming 3+1 Bdrm Bungalow On Quiet Treelined Street In Sought After Central Etobicoke. This Family Home On A Large Private Lot (45X122 Ft) With A Detached Car Garage Has Been Lovingly Maintained By Original Owner + Their Fam. Hrdwd Floors, Separate Entrance To Renovated Lower Level With Rec Rm, Gas Fp + Bdrm With Spa Like Ensuite. Perfect For Nanny Suite. Lots Of Storage. Minutes From Hywys, Airport, Centennial Park And Great Schools! All Elfs, All Window Blinds, S/S Fridge, Bi Dishwasher (Bosch), Stove, Newer Washer + Dryer, Renov Lower Level (2014), Roof (19), Furnace And Cac (14), Cvac, Gas Fp (As Is), Bi Bar Fridge. Excl: All Tvs + Mounts, Storage Pantry In Laundry.
Property Details
Size
Parking
Rooms
Living
8′0″ x 16′2″
Dining
11′8″ x 12′2″
Kitchen
9′8″ x 11′5″
Prim Bdrm
9′10″ x 11′5″
2nd Br
9′8″ x 10′2″
3rd Br
9′3″ x 10′0″
Ownership Details
Ownership
Taxes
Source
Listing Brokerage
For Sale Nearby
Sold Nearby

- 4
- 2

- 1,500 - 2,000 Sq. Ft.
- 4
- 3

- 1,100 - 1,500 Sq. Ft.
- 4
- 2

- 4
- 2

- 3
- 1

- 700 - 1,100 Sq. Ft.
- 3
- 2

- 5
- 2

- 4
- 2
Listing information provided in part by the Toronto Regional Real Estate Board for personal, non-commercial use by viewers of this site and may not be reproduced or redistributed. Copyright © TRREB. All rights reserved.
Information is deemed reliable but is not guaranteed accurate by TRREB®. The information provided herein must only be used by consumers that have a bona fide interest in the purchase, sale, or lease of real estate.








