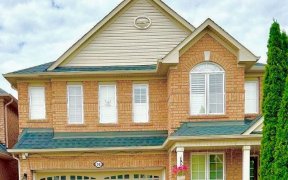
11 Alboreto Way
Alboreto Way, Credit Valley, Brampton, ON, L6X 0N4



This Original Owner, Immaculately Maintained Home Is On The Market For The Very First Time! Stamped Concrete Walkway, Curbs And Porch With Wrought Iron Railings Greet You As You Approach The Entrance To The Spacious Front Foyer. Exterior Pot Lights Light Up The Front Of The House. Perfect For Family And Entertaining With The Separate...
This Original Owner, Immaculately Maintained Home Is On The Market For The Very First Time! Stamped Concrete Walkway, Curbs And Porch With Wrought Iron Railings Greet You As You Approach The Entrance To The Spacious Front Foyer. Exterior Pot Lights Light Up The Front Of The House. Perfect For Family And Entertaining With The Separate Living And Dining Rooms, Beautiful Kitchen With Granite Counters, Ss Appl's, Large Centre Island That Is Open To The Spacious Main Flr Fam Room With Gas Fp. 9' Ceilings And Hardwood Are Throughout The Main, Solid Oak Stairs With Wrought Iron Pickets, And Hardwood In The Upper Hallway And Office Niche. 4 Large Bdrms Each With Huge W/I Closets, Including Primary Bdrm With Sep Shower And Soaker Tub. The Unspoiled Basement Is Awaiting Your Designer Touches! Schools And Parks Are Steps Away. Offers Accepted Anytime! Fridge, Stove, Microwave, Built In Dishwasher, Washer, Dryer, Electric Garage Door Opener And Remote. Calif Shutters, Furn (2016) Roof (2008) Windows (2008), Hwt Rental
Property Details
Size
Parking
Build
Rooms
Living
10′9″ x 11′5″
Dining
12′10″ x 14′7″
Kitchen
12′2″ x 23′2″
Family
12′9″ x 15′10″
Prim Bdrm
15′4″ x 16′4″
2nd Br
11′9″ x 13′0″
Ownership Details
Ownership
Taxes
Source
Listing Brokerage
For Sale Nearby
Sold Nearby

- 2,500 - 3,000 Sq. Ft.
- 4
- 3

- 2,000 - 2,500 Sq. Ft.
- 5
- 3

- 6
- 4

- 2,500 - 3,000 Sq. Ft.
- 5
- 4

- 2,000 - 2,500 Sq. Ft.
- 6
- 4

- 5
- 4

- 5
- 4

- 2,000 - 2,500 Sq. Ft.
- 6
- 4
Listing information provided in part by the Toronto Regional Real Estate Board for personal, non-commercial use by viewers of this site and may not be reproduced or redistributed. Copyright © TRREB. All rights reserved.
Information is deemed reliable but is not guaranteed accurate by TRREB®. The information provided herein must only be used by consumers that have a bona fide interest in the purchase, sale, or lease of real estate.







