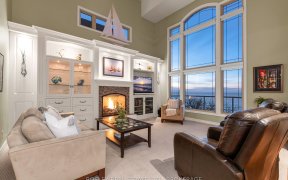
11 Abbey Ave
Abbey Ave, Port Dalhousie Heritage District, St. Catharines, ON, L2N 5J5



Waterfront community home with beaches , marinas , restaurants , trails , 2 schools , churches , Henley Island , this home is with in walking distance in a sought for lifestyle in Niagara . Family home built 1991 on 80 foot frontage with 180 degree waterfront views east to west for those golden hour sunsets . The main floor living room... Show More
Waterfront community home with beaches , marinas , restaurants , trails , 2 schools , churches , Henley Island , this home is with in walking distance in a sought for lifestyle in Niagara . Family home built 1991 on 80 foot frontage with 180 degree waterfront views east to west for those golden hour sunsets . The main floor living room is 19 feet high , dining room and kitchen both have glass doors to patio with fireplace. The upper floor includes 4 bedrooms , 2 bathrooms and laundry area , 3 of the bedrooms have a private deck overlooking Lake Ontario . The basement has a walkout , finished through out with a 3 piece bath , breakfast style island , fireplace and wine cellar . The property has a mature tree canopy , gardens , shoreline protection and a 2 car garage . The property is located in was what once the Cottage district with one lane one way streets , very quiet area away from the busy city limits and separated by bridge and inland waterways .
Property Details
Size
Parking
Lot
Build
Heating & Cooling
Utilities
Ownership Details
Ownership
Taxes
Source
Listing Brokerage
Book A Private Showing
For Sale Nearby
Sold Nearby

- 1,100 - 1,500 Sq. Ft.
- 2
- 2

- 3
- 2

- 1,100 - 1,500 Sq. Ft.
- 2
- 2

- 3
- 4

- 2
- 1

- 4
- 4

- 700 - 1,100 Sq. Ft.
- 2
- 1

- 4
- 4
Listing information provided in part by the Toronto Regional Real Estate Board for personal, non-commercial use by viewers of this site and may not be reproduced or redistributed. Copyright © TRREB. All rights reserved.
Information is deemed reliable but is not guaranteed accurate by TRREB®. The information provided herein must only be used by consumers that have a bona fide interest in the purchase, sale, or lease of real estate.







