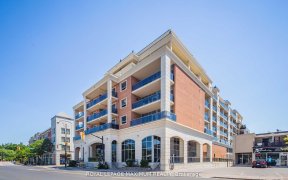


Welcome to your dream home in the heart of Vaughan! This Beautiful home is just steps away from Market Lane, offering both convenience and a vibrant community atmosphere. The spacious living room features large windows, allowing natural light to fill the space, while the modern kitchen boasts stainless steel appliances, and a stylish...
Welcome to your dream home in the heart of Vaughan! This Beautiful home is just steps away from Market Lane, offering both convenience and a vibrant community atmosphere. The spacious living room features large windows, allowing natural light to fill the space, while the modern kitchen boasts stainless steel appliances, and a stylish breakfast bar. Upstairs, you'll find a primary suite complete with a private Ensuite bathroom. Additional large bedroom that can be divided into two smaller rooms with another bathroom nearby. Outside, enjoy a private patio for your morning coffee or evening relaxation. With access to local shops, dining, parks, and school's, this home is perfect for families, professionals, or anyone seeking a vibrant community lifestyle. Don't miss the chance to call this wonderful space your own!
Property Details
Size
Parking
Condo
Build
Heating & Cooling
Rooms
Kitchen
12′7″ x 17′3″
Dining
10′3″ x 10′9″
Living
17′1″ x 10′11″
Prim Bdrm
18′2″ x 11′0″
Br
15′6″ x 17′4″
Br
18′2″ x 11′8″
Ownership Details
Ownership
Condo Policies
Taxes
Condo Fee
Source
Listing Brokerage
For Sale Nearby
Sold Nearby

- 3
- 3

- 3
- 3

- 3
- 3

- 4
- 4

- 2
- 2

- 4
- 3

- 3,500 - 5,000 Sq. Ft.
- 4
- 5

- 1,500 - 2,000 Sq. Ft.
- 4
- 3
Listing information provided in part by the Toronto Regional Real Estate Board for personal, non-commercial use by viewers of this site and may not be reproduced or redistributed. Copyright © TRREB. All rights reserved.
Information is deemed reliable but is not guaranteed accurate by TRREB®. The information provided herein must only be used by consumers that have a bona fide interest in the purchase, sale, or lease of real estate.








