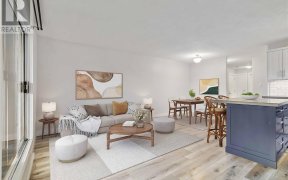
11 - 6110 Seabroom Rd
Seabroom Rd, Billings Spit, Sooke, BC, V9Z 0B8



There's not a whole lot that compares to living on the ocean front on Vancouver Island. 'Serenity now' can be yours on Seabroom Road in Sooke and possesses some of the best views available on the Sooke Harbour. Ideally situated on the Victoria side of Sooke this updated 2 bedroom 2 Bath Townhome conveniently sandwiched between the... Show More
There's not a whole lot that compares to living on the ocean front on Vancouver Island. 'Serenity now' can be yours on Seabroom Road in Sooke and possesses some of the best views available on the Sooke Harbour. Ideally situated on the Victoria side of Sooke this updated 2 bedroom 2 Bath Townhome conveniently sandwiched between the captivating view overlooking a working boat yard and serene parkland views leading to the oceanfront on idyllic Sooke Harbour. With 2 bedrooms on the entry level including oversized master with fresh paint and newer carpets updated cheater ensuite and rear patio/yard space. The upper level main with easy care new laminate floors gives you a private ocean view balcony off the spacious living room complete with cost wood burning fireplace - Who could ask for anything more? (id:54626)
Additional Media
View Additional Media
Property Details
Size
Parking
Build
Heating & Cooling
Rooms
Laundry room
3′0″ x 5′0″
Bedroom
10′0″ x 10′0″
Bathroom
Bathroom
Primary Bedroom
14′0″ x 15′0″
Entrance
4′0″ x 6′0″
Bathroom
Bathroom
Ownership Details
Ownership
Condo Fee
Book A Private Showing
Open House Schedule
SUN
06
APR
Sunday
April 06, 2025
1:00p.m. to 2:30p.m.
For Sale Nearby
The trademarks REALTOR®, REALTORS®, and the REALTOR® logo are controlled by The Canadian Real Estate Association (CREA) and identify real estate professionals who are members of CREA. The trademarks MLS®, Multiple Listing Service® and the associated logos are owned by CREA and identify the quality of services provided by real estate professionals who are members of CREA.








