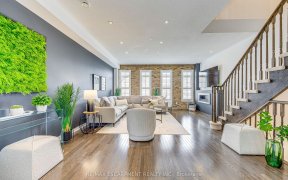
11 - 4823 Thomas Alton Blvd
Thomas Alton Blvd, Alton Village, Burlington, ON, L7M 0V2



Welcome to this bright and beautiful, immaculately maintained, sun-filled 3 bedroom townhome located in the highly desirable, family-friendly neighbourhood of Alton Village in North Burlington. Upgraded 9ft ceilings on main floor with hardwood and pot lighting. Grade level walk out from lower level family/recreation room to the backyard....
Welcome to this bright and beautiful, immaculately maintained, sun-filled 3 bedroom townhome located in the highly desirable, family-friendly neighbourhood of Alton Village in North Burlington. Upgraded 9ft ceilings on main floor with hardwood and pot lighting. Grade level walk out from lower level family/recreation room to the backyard. Practical open concept floor plan with ample natural light providing spacious living comfort and design flexibility. Huge eat-In kitchen features upgraded stainless steel appliances, breakfast bar and breakfast area. Living/dining room with hardwood floors and walk-out balcony overlooking the backyard. Upper level features 3 generously sized bedrooms including a large master bedroom with walk in closet, overlooking the courtyard and playground. Steps to numerous schools, restaurants, shopping, parks (Bronte Provincial Park) other amenities. Highly accessible to public transit and highways. Inside entry from garage with wifi remote garage door opener. Additional storage under the stairs. Freshly painted and move in ready. Low maintenance fees. Open House - Sunday May 5 from 2:00 to 4:00 pm. Freshly painted and carpets washed. Full sized upgraded kitchen appliances and washer/dryer. Upgraded pot lighting and hardwood on main floor. Wifi garage door remote.
Property Details
Size
Parking
Condo
Build
Heating & Cooling
Rooms
Family
10′0″ x 12′4″
Kitchen
9′8″ x 21′9″
Living
10′9″ x 16′4″
Br
9′10″ x 14′5″
2nd Br
7′9″ x 9′4″
3rd Br
8′4″ x 9′4″
Ownership Details
Ownership
Condo Policies
Taxes
Condo Fee
Source
Listing Brokerage
For Sale Nearby
Sold Nearby

- 1,800 - 1,999 Sq. Ft.
- 4
- 3

- 1,600 - 1,799 Sq. Ft.
- 4
- 3

- 1,500 - 2,000 Sq. Ft.
- 3
- 3

- 3
- 4

- 3
- 3

- 1,500 - 2,000 Sq. Ft.
- 3
- 3

- 3
- 3

- 3
- 3
Listing information provided in part by the Toronto Regional Real Estate Board for personal, non-commercial use by viewers of this site and may not be reproduced or redistributed. Copyright © TRREB. All rights reserved.
Information is deemed reliable but is not guaranteed accurate by TRREB®. The information provided herein must only be used by consumers that have a bona fide interest in the purchase, sale, or lease of real estate.







