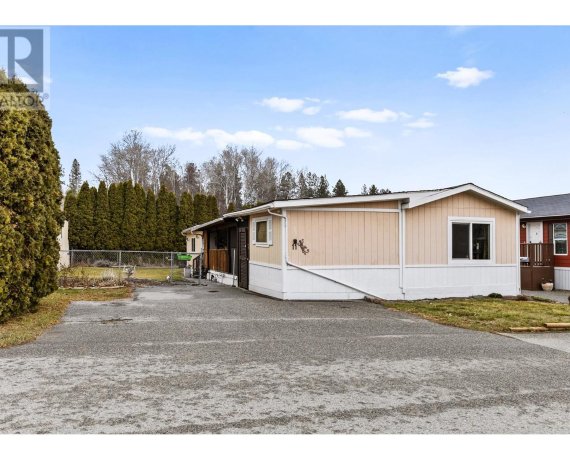
11 - 3381 Village Green Way
Village Green Way, Westbank First Nation, Tsinstikeptum 9, BC, V4T 2E7



ALL AGES & PET FRIENDLY! PRICE BELOW ASSESSMENT! This well maintained, 2 (potentially 3) bed, 2 FULL bath mobile is located close to shopping, public transit, amenities, parks, wineries, golf, medical centers, schools, and more! Many upgrades: laminate flooring, roof, hot water tank, A/C, appliances, windows, plumbing, and electrical.... Show More
ALL AGES & PET FRIENDLY! PRICE BELOW ASSESSMENT! This well maintained, 2 (potentially 3) bed, 2 FULL bath mobile is located close to shopping, public transit, amenities, parks, wineries, golf, medical centers, schools, and more! Many upgrades: laminate flooring, roof, hot water tank, A/C, appliances, windows, plumbing, and electrical. OPEN CONCEPT living/dining/kitchen fills with natural light. The spacious main bedroom has a roomy closet and its own PRIVATE 3PCE ENSUITE. The potential living space would make a HUGE 3rd bedroom with its own walkout to the covered sundeck. Outside there is an attached wired workshop, huge covered deck and a generous, fenced yard with 2 sheds. Plenty of parking for your guests in the driveway. 2 pets allowed under 30 lbs. Know your credit score prior to showing, benefit from having proof of credit score and pre-approval bank document with any offers. By appointment only. Measurements approximate only-buyer to verify if important. (id:54626)
Additional Media
View Additional Media
Property Details
Size
Build
Heating & Cooling
Utilities
Rooms
Workshop
11′6″ x 11′9″
Sunroom
20′6″ x 11′10″
Primary Bedroom
11′3″ x 13′3″
Living room
14′0″ x 13′4″
Laundry room
6′0″ x 7′7″
Kitchen
16′10″ x 13′4″
Book A Private Showing
For Sale Nearby
The trademarks REALTOR®, REALTORS®, and the REALTOR® logo are controlled by The Canadian Real Estate Association (CREA) and identify real estate professionals who are members of CREA. The trademarks MLS®, Multiple Listing Service® and the associated logos are owned by CREA and identify the quality of services provided by real estate professionals who are members of CREA.








