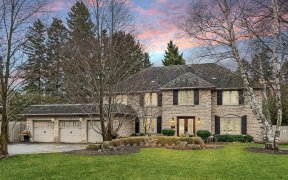
11 - 10 Maple Grove Dr
Maple Grove Dr, South East Oakville, Oakville, ON, L6J 1M1



Edgemere Private Residences - This Unique Single Floor Luxury Condominium Provides Detached-Like Residences With Breathtaking Views Of Lake Ontario. This Unit Is In The Building Closest To The Water, Providing Exceptional Wide Angle Lake Views. Over 4,000 Square Feet Of Main Floor Living Space Combined With 1,745 Square Feet Of Wrap...
Edgemere Private Residences - This Unique Single Floor Luxury Condominium Provides Detached-Like Residences With Breathtaking Views Of Lake Ontario. This Unit Is In The Building Closest To The Water, Providing Exceptional Wide Angle Lake Views. Over 4,000 Square Feet Of Main Floor Living Space Combined With 1,745 Square Feet Of Wrap Around Terrace. Underground Parking For 4 Vehicles And Private Elevator. This Suite Comes Complete With A Crestron Home Smart System, Automatic Privacy Window Coverings In Every Room And In-Ceiling Audio - Just To Name Some Of The Features. Experience Luxury Living On The Lake.
Property Details
Size
Parking
Build
Rooms
Foyer
12′2″ x 14′11″
Kitchen
14′8″ x 18′6″
Family
20′0″ x 22′4″
Living
14′8″ x 19′10″
Dining
14′10″ x 18′12″
Prim Bdrm
16′0″ x 18′4″
Ownership Details
Ownership
Condo Policies
Taxes
Condo Fee
Source
Listing Brokerage
For Sale Nearby
Sold Nearby

- 4,000 - 4,249 Sq. Ft.
- 2
- 3

- 2
- 2

- 3,500 - 3,749 Sq. Ft.
- 3
- 3

- 2,250 - 2,499 Sq. Ft.
- 3
- 4

- 2,250 - 2,499 Sq. Ft.
- 3
- 4

- 2,250 - 2,499 Sq. Ft.
- 3
- 4

- 6
- 6

- 3,500 - 5,000 Sq. Ft.
- 4
- 4
Listing information provided in part by the Toronto Regional Real Estate Board for personal, non-commercial use by viewers of this site and may not be reproduced or redistributed. Copyright © TRREB. All rights reserved.
Information is deemed reliable but is not guaranteed accurate by TRREB®. The information provided herein must only be used by consumers that have a bona fide interest in the purchase, sale, or lease of real estate.







