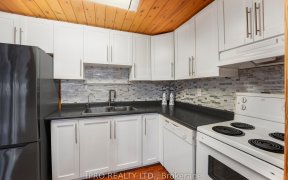
1098 Loon Rd
Loon Rd, Georgina Island, Chippewas of Georgina Island First Nation, ON, L0E 1L0



Welcome to 1098 Loon Rd on Georgina Island! This is a one of a kind rare find- Get the water toys and ice fishing gear ready! Enjoy everything this property has to offer in all 4 seasons! The cottage has propane force air heating and a shore well for year round use. Inside the main cottage, there is over 2500 sq ft of living space where...
Welcome to 1098 Loon Rd on Georgina Island! This is a one of a kind rare find- Get the water toys and ice fishing gear ready! Enjoy everything this property has to offer in all 4 seasons! The cottage has propane force air heating and a shore well for year round use. Inside the main cottage, there is over 2500 sq ft of living space where you will find a magnificent great room with floor to ceiling windows, as cozy wood stove overlooking the Lake, and an open concept gourmet kitchen with a dining area walking out to the lake. There are 4 generous sized bedrooms, a Romeo/Juliet 6 pc ensuite upstairs, and full 4 pc bathroom on the main floor. if you must work while at the cottage there is a Loft area upstairs overlooking the living area and the water- so you won't miss the view of the lake. In addition to the 4 bedroom cottage, there is a 3000+ sq ft "garage" that is fully outfitted with washrooms/showers, the ultimate bar, kitchen, outdoor pizza oven, seating the large guest gatherings AND still enough space for all of your toys!! Don't forget the waterfront- you will feel like you are at the beach in the level eastern facing waterfront with crystal clear waters.. You need to see this one before it's gone!
Property Details
Size
Parking
Lot
Build
Heating & Cooling
Utilities
Ownership Details
Ownership
Taxes
Source
Listing Brokerage
For Sale Nearby
Sold Nearby

- 2,000 - 2,500 Sq. Ft.
- 5
- 4

- 3
- 1

- 1,500 - 2,000 Sq. Ft.
- 3
- 2

- 2000 Sq. Ft.
- 5
- 3

- 1,100 - 1,500 Sq. Ft.
- 3
- 1

- 3
- 1

- 2
- 1

- 4
- 4
Listing information provided in part by the Toronto Regional Real Estate Board for personal, non-commercial use by viewers of this site and may not be reproduced or redistributed. Copyright © TRREB. All rights reserved.
Information is deemed reliable but is not guaranteed accurate by TRREB®. The information provided herein must only be used by consumers that have a bona fide interest in the purchase, sale, or lease of real estate.







