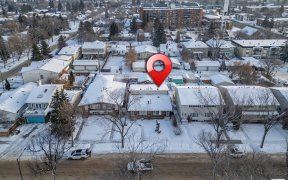


This exquisite infill property, situated along a tranquil tree-lined street, offers 2,612 square feet of fully developed living space. The gourmet kitchen is meticulously designed for entertaining and features ample counter space, including a central island. An electric fireplace, elegantly adorned with black tiles, adds grandeur to the... Show More
This exquisite infill property, situated along a tranquil tree-lined street, offers 2,612 square feet of fully developed living space. The gourmet kitchen is meticulously designed for entertaining and features ample counter space, including a central island. An electric fireplace, elegantly adorned with black tiles, adds grandeur to the living room. The second floor comprises three spacious bedrooms, with the master bedroom boasting a luxurious spa-like ensuite. The basement features a 2 bedroom LEGAL SUITE with a separate entrance, complete with all necessary appliances. A spacious sun deck with aluminum railings provides an outdoor oasis. This property exudes unparalleled elegance and offers a lifestyle that is truly exceptional. It is an exceptional property. Proximity to the University of Alberta and the downtown core. (id:54626)
Additional Media
View Additional Media
Property Details
Size
Parking
Build
Heating & Cooling
Rooms
Bedroom 4
9′11″ x 10′0″
Bedroom 5
9′3″ x 9′10″
Second Kitchen
7′4″ x 12′5″
Laundry room
4′2″ x 4′8″
Living room
16′0″ x 19′1″
Dining room
11′10″ x 13′10″
Ownership Details
Ownership
Book A Private Showing
For Sale Nearby
The trademarks REALTOR®, REALTORS®, and the REALTOR® logo are controlled by The Canadian Real Estate Association (CREA) and identify real estate professionals who are members of CREA. The trademarks MLS®, Multiple Listing Service® and the associated logos are owned by CREA and identify the quality of services provided by real estate professionals who are members of CREA.









