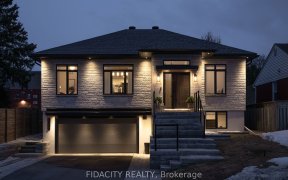


End Unit FREEHOLD townhouse just steps to the Experimental Farm! 3 Bedrooms, 2 Full Bathrooms. The main floor is bright and open concept. Kitchen was renovated in 2017 and a structural beam was added to allow for a pass through (all permits obtained). Good sized bedrooms and refreshed full bath on the second floor. Super rec room, full...
End Unit FREEHOLD townhouse just steps to the Experimental Farm! 3 Bedrooms, 2 Full Bathrooms. The main floor is bright and open concept. Kitchen was renovated in 2017 and a structural beam was added to allow for a pass through (all permits obtained). Good sized bedrooms and refreshed full bath on the second floor. Super rec room, full bath (2016) and storage/utility room in the basement. Lovely front & side yards and back patio... plus parking for 2 cars. Roof 2008, foundation waterproofing front and side (2016) and back (2019), stone front patio (2017), Windows have been updated (2006-2017), AC (2018). Utility Costs for 2020: Gas $993.68, Hydro $1548.87, Water/Sewer $780.09.
Property Details
Size
Parking
Lot
Build
Rooms
Living Rm
12′7″ x 13′11″
Dining Rm
7′10″ x 12′4″
Kitchen
9′1″ x 11′11″
Primary Bedrm
10′4″ x 11′11″
Bedroom
10′2″ x 10′6″
Bedroom
6′8″ x 8′7″
Ownership Details
Ownership
Taxes
Source
Listing Brokerage
For Sale Nearby

- 3
- 2
Sold Nearby

- 2
- 2

- 3
- 1

- 3
- 1

- 3
- 1

- 3
- 1

- 3
- 1

- 3
- 1

- 3
- 2
Listing information provided in part by the Ottawa Real Estate Board for personal, non-commercial use by viewers of this site and may not be reproduced or redistributed. Copyright © OREB. All rights reserved.
Information is deemed reliable but is not guaranteed accurate by OREB®. The information provided herein must only be used by consumers that have a bona fide interest in the purchase, sale, or lease of real estate.







