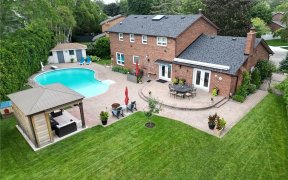


Gorgeous Over 4,300Sqft Home Situated On A 100 Ft Frontage Lot & Boasts A Private Beautifully Landscaped Ground With An Inground Pool. This Home Is In The Exclusive Mississauga Golf & Country Club Neighborhood. It Boasts Luxury Living With Large Principal Rooms, 4 Plus 1 Bedrooms & 5 Baths, Including A Family Room W/ Soaring Cathedral...
Gorgeous Over 4,300Sqft Home Situated On A 100 Ft Frontage Lot & Boasts A Private Beautifully Landscaped Ground With An Inground Pool. This Home Is In The Exclusive Mississauga Golf & Country Club Neighborhood. It Boasts Luxury Living With Large Principal Rooms, 4 Plus 1 Bedrooms & 5 Baths, Including A Family Room W/ Soaring Cathedral Ceilings & Updated An Eat In Kitchen Which Features A Beautiful Granite Center Island, Built In Appliances & A W/O To The Pool Cabana Bar. Make Your Way Up To The Upper Level On The Sun Drenched Open Rise Oak Staircase And Enter The Beautiful Master Bedroom With An Ensuite Bath & Walk In Closet. The Lower Level Features An Entertainment/Game Room Area Which
Property Details
Size
Parking
Rooms
Living
25′6″ x 14′9″
Dining
18′4″ x 14′5″
Kitchen
16′10″ x 13′6″
Family
18′11″ x 15′11″
Den
17′3″ x 12′11″
Prim Bdrm
20′9″ x 15′11″
Ownership Details
Ownership
Taxes
Source
Listing Brokerage
For Sale Nearby
Sold Nearby

- 3,500 - 5,000 Sq. Ft.
- 4
- 5

- 3,500 - 5,000 Sq. Ft.
- 4
- 5

- 3,500 - 5,000 Sq. Ft.
- 5
- 4

- 3,500 - 5,000 Sq. Ft.
- 7
- 5

- 3112 Sq. Ft.
- 5
- 4

- 3
- 3

- 4
- 4

- 6
- 4
Listing information provided in part by the Toronto Regional Real Estate Board for personal, non-commercial use by viewers of this site and may not be reproduced or redistributed. Copyright © TRREB. All rights reserved.
Information is deemed reliable but is not guaranteed accurate by TRREB®. The information provided herein must only be used by consumers that have a bona fide interest in the purchase, sale, or lease of real estate.








