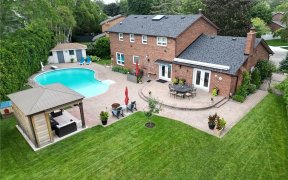
1094 Geran Crescent
Geran Crescent, Sheridan, Mississauga, ON, L5H 4A6



Approx. 1/3 Acre *Elegant Tudor Luxury Home * Concrete Saltwater inground Pool* Tastefully Accented Luxury on each floor *Master with Ensuite bath & Cedar clst *2-2 Car Garages * Finished L/L with Rec Rm, Wet Bar, Billiard Rm, Sauna/Work out Rm complete with His/Hers change rms *Walkup to outside & Pool area *Stunning Covered 3 Season...
Approx. 1/3 Acre *Elegant Tudor Luxury Home * Concrete Saltwater inground Pool* Tastefully Accented Luxury on each floor *Master with Ensuite bath & Cedar clst *2-2 Car Garages * Finished L/L with Rec Rm, Wet Bar, Billiard Rm, Sauna/Work out Rm complete with His/Hers change rms *Walkup to outside & Pool area *Stunning Covered 3 Season outdoor living space with eating/lounge area and outdoor gas fireplace *Inground sprinkler system, accent outdoor lighting * Very PRIVATE POOL and sitting area **Located near Mississauga Golf and Country Club.
Property Details
Size
Parking
Build
Heating & Cooling
Utilities
Rooms
Living
14′11″ x 24′0″
Dining
13′1″ x 16′9″
Kitchen
15′5″ x 23′5″
Breakfast
15′5″ x 23′5″
Family
14′0″ x 21′7″
Prim Bdrm
13′1″ x 18′0″
Ownership Details
Ownership
Taxes
Source
Listing Brokerage
For Sale Nearby
Sold Nearby

- 3,500 - 5,000 Sq. Ft.
- 5
- 4

- 5
- 5

- 3,500 - 5,000 Sq. Ft.
- 7
- 5

- 3,500 - 5,000 Sq. Ft.
- 4
- 5

- 6
- 4

- 4115 Sq. Ft.
- 6
- 5

- 3
- 3

- 4
- 4
Listing information provided in part by the Toronto Regional Real Estate Board for personal, non-commercial use by viewers of this site and may not be reproduced or redistributed. Copyright © TRREB. All rights reserved.
Information is deemed reliable but is not guaranteed accurate by TRREB®. The information provided herein must only be used by consumers that have a bona fide interest in the purchase, sale, or lease of real estate.







