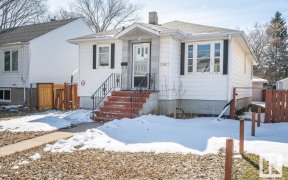


Prime Investment Opportunity in the sought after neighbourhood of Parkallen. Close to U of A, Southgate shopping mall and Whyte Avenue. Easy access to public transportation. This side by side bi-level style has 4 suites, built on 2 massive Titled Lots. Updates include roof (2014) and hot water tanks. Each upper and bottom units are bright... Show More
Prime Investment Opportunity in the sought after neighbourhood of Parkallen. Close to U of A, Southgate shopping mall and Whyte Avenue. Easy access to public transportation. This side by side bi-level style has 4 suites, built on 2 massive Titled Lots. Updates include roof (2014) and hot water tanks. Each upper and bottom units are bright and inviting. Each upper level unit has 2 spacious bedrooms, 1 full bath, kitchen & dining room and huge living room. Approximately 1,000 sq.ft. Each lower level has huge windows. 1 bedroom, 1 full bath, kitchen & dining room and a huge living room. Approximately 750 sq.ft. Each side of the duplex has a shared laundry (coin operated) and mechanical room. Double detached garage with center divider wall for 2 single parking stalls. Don't miss this rare opportunity ! (id:54626)
Property Details
Size
Parking
Build
Heating & Cooling
Rooms
Family room
15′0″ x 19′5″
Bedroom 5
11′3″ x 12′9″
Bedroom 6
11′3″ x 12′9″
Living room
16′0″ x 19′5″
Dining room
9′1″ x 12′2″
Kitchen
9′9″ x 12′2″
Ownership Details
Ownership
Book A Private Showing
For Sale Nearby
The trademarks REALTOR®, REALTORS®, and the REALTOR® logo are controlled by The Canadian Real Estate Association (CREA) and identify real estate professionals who are members of CREA. The trademarks MLS®, Multiple Listing Service® and the associated logos are owned by CREA and identify the quality of services provided by real estate professionals who are members of CREA.









