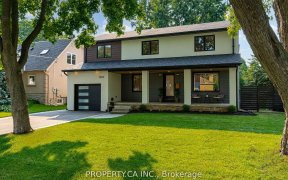


Welcome to Lakeview, where the tranquil of beauty meets modern sophistication in this bespoke custombuild. Nestled in one of Mississauga's most coveted neighborhoods, this architectural masterpieceseamlessly blends luxury with functionality, offering an unparalleled living experience. Step intoan oasis of elegance as you enter this...
Welcome to Lakeview, where the tranquil of beauty meets modern sophistication in this bespoke custombuild. Nestled in one of Mississauga's most coveted neighborhoods, this architectural masterpieceseamlessly blends luxury with functionality, offering an unparalleled living experience. Step intoan oasis of elegance as you enter this meticulously crafted home, where every detail has beenthoughtfully curated to create a harmonious blend of comfort and style. The grand foyer greets youwith soaring ceilings and abundant natural light, inviting you to explore the spacious and invitingliving spaces that await. Designed for both entertaining and relaxation, the open-concept layoutseamlessly connects the gourmet kitchen, dining area, and living room, creating a seamless flow forgatherings of all sizes. The chef-inspired kitchen is a culinary delight, featuring top-of-the-lineappliances, custom cabinetry, and a large island perfect for casual dining or hosting guests. Escape to the luxurious master suite, where tranquility and comfort await. With its spa-like ensuitebath, oversized walk-in closet.
Property Details
Size
Parking
Build
Heating & Cooling
Utilities
Rooms
Living
13′3″ x 16′0″
Dining
17′1″ x 16′0″
Kitchen
15′10″ x 17′1″
Family
13′1″ x 19′5″
Laundry
15′10″ x 8′11″
Sunroom
0′0″ x 0′0″
Ownership Details
Ownership
Taxes
Source
Listing Brokerage
For Sale Nearby
Sold Nearby

- 1,100 - 1,500 Sq. Ft.
- 5
- 2

- 3
- 2

- 3
- 1

- 3
- 3

- 4
- 3

- 1,500 - 2,000 Sq. Ft.
- 3
- 3

- 3
- 2

- 2,000 - 2,500 Sq. Ft.
- 5
- 4
Listing information provided in part by the Toronto Regional Real Estate Board for personal, non-commercial use by viewers of this site and may not be reproduced or redistributed. Copyright © TRREB. All rights reserved.
Information is deemed reliable but is not guaranteed accurate by TRREB®. The information provided herein must only be used by consumers that have a bona fide interest in the purchase, sale, or lease of real estate.








