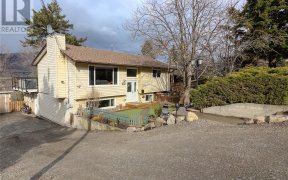
1091 Wildwood Dr
Wildwood Dr, Barnhartvale, Kamloops, BC, V2C 5E1



Tucked away on a large, private lot with expansive views, this beautiful Barnhartvale home boasts lots of living space & a large 1 bedroom & den inlaw suite. Enter this property through the front courtyard to the main entry. There’s a large living space which includes the updated kitchen, dining room & additional space that could... Show More
Tucked away on a large, private lot with expansive views, this beautiful Barnhartvale home boasts lots of living space & a large 1 bedroom & den inlaw suite. Enter this property through the front courtyard to the main entry. There’s a large living space which includes the updated kitchen, dining room & additional space that could accommodate a large formal dining room/family room. Walk off the kitchen to a den space & through to a large living room with a brick fireplace. There’s a large deck that runs the full length of the main floor & is covered, with access to the yard & beautiful views. The main floor has 3 bedrooms, a 4 piece main bathroom that has been updated & a primary suite with 2 piece ensuite. One of the bedrooms has adjoining office space. The basement level has a nice sized kitchen, sprawling living & dining room space as well as a bedroom with adjoining den. The basement could easily accommodate a 2nd bedroom, only framing needed. There is also a 3 piece updated bathroom. The basement is a full walk out style with additional deck space. The yard is fenced & has 2 levels. The main yard level off the home is flat & usable, descend down to the 2nd yard level where there’s a flat area surrounded by fruit trees. The property goes beyond the bottom fence line. There has been updates done throughout. Other features include TONS of parking, double attached garage, I/G sprinklers & located in a quiet cul-de-sac. (id:54626)
Property Details
Size
Parking
Build
Heating & Cooling
Utilities
Rooms
Recreation room
15′2″ x 27′8″
Den
10′9″ x 11′9″
Family room
14′0″ x 19′9″
Bedroom
13′2″ x 9′2″
Other
6′2″ x 6′6″
Kitchen
14′0″ x 13′3″
Ownership Details
Ownership
Book A Private Showing
For Sale Nearby
The trademarks REALTOR®, REALTORS®, and the REALTOR® logo are controlled by The Canadian Real Estate Association (CREA) and identify real estate professionals who are members of CREA. The trademarks MLS®, Multiple Listing Service® and the associated logos are owned by CREA and identify the quality of services provided by real estate professionals who are members of CREA.








