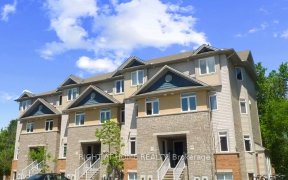


Discover the perfect blend of comfort and convenience in this stunning upper-level condominium. Featuring 2 spacious bedrooms, 2 bathrooms, and a versatile den (could be a 3rd bedroom), this home is designed for modern living. The renovated kitchen, main bathroom, powder room, and laundry room boast contemporary finishes. The main floor...
Discover the perfect blend of comfort and convenience in this stunning upper-level condominium. Featuring 2 spacious bedrooms, 2 bathrooms, and a versatile den (could be a 3rd bedroom), this home is designed for modern living. The renovated kitchen, main bathroom, powder room, and laundry room boast contemporary finishes. The main floor showcases beautiful hardwood floors, a cozy gas fireplace, and impressive 9-foot ceilings. Enjoy serene views from two private balconies backing onto a lush forest (NCC Land). Situated perfectly near LRT, transit, shopping, schools, parks, and recreation. Parking space is at the door step and lots of visitor parking for entertaining. Experience a tranquil retreat with urban accessibility—your dream condo awaits! Kitchen (quartz countertops 2024- appliances within 4 years), powder room (2021), main bath (2022), laundry room(2021), fireplace mantle (2021), New AC (2022), Roof (2024), Duct cleaning and dryer vent (2024)., Flooring: Hardwood, Flooring: Ceramic, Flooring: Laminate
Property Details
Size
Parking
Build
Heating & Cooling
Rooms
Living Room
11′7″ x 13′9″
Dining Room
9′10″ x 10′6″
Kitchen
10′2″ x 10′2″
Den
11′1″ x 11′5″
Bathroom
3′9″ x 6′7″
Primary Bedroom
11′8″ x 13′9″
Ownership Details
Ownership
Condo Policies
Taxes
Condo Fee
Source
Listing Brokerage
For Sale Nearby
Sold Nearby

- 2
- 2

- 3
- 2

- 3
- 2

- 2
- 3

- 2
- 2

- 1,161 Sq. Ft.
- 2
- 2

- 2
- 2

- 3
- 2
Listing information provided in part by the Ottawa Real Estate Board for personal, non-commercial use by viewers of this site and may not be reproduced or redistributed. Copyright © OREB. All rights reserved.
Information is deemed reliable but is not guaranteed accurate by OREB®. The information provided herein must only be used by consumers that have a bona fide interest in the purchase, sale, or lease of real estate.








