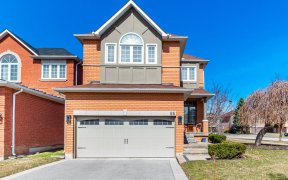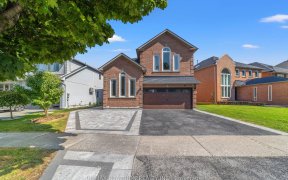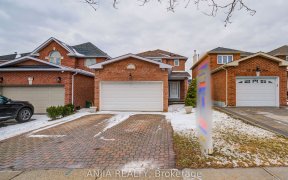


Don't miss out on the chance to see this stunning property firsthand! Great Prestigious Sought After Area Beverley Glen neighbourhood, this exquisite 4-bedroom home boasts an array of upscale features. From spacious rooms to closet organizers and high-quality finishes, every detail has been meticulously crafted. With smooth ceilings, pot...
Don't miss out on the chance to see this stunning property firsthand! Great Prestigious Sought After Area Beverley Glen neighbourhood, this exquisite 4-bedroom home boasts an array of upscale features. From spacious rooms to closet organizers and high-quality finishes, every detail has been meticulously crafted. With smooth ceilings, pot lights, California shutters, 9 Ft ceilings and freshly painted, the interior exudes elegance. Enjoy the convenience of stainless steel appliances, granite countertops, and hardwood floors throughout. Step outside to a professionally landscaped yard featuring a large swimming pool, perfect for entertaining or relaxation. Situated within walking distance to parks, schools, shopping, and public transit, this home offers both luxury and convenience. With close proximity to amenities such as Promenade Mall, Hwy407& Hwy7, supermarket and public transit, it's an opportunity not to be missed. Plus, with a long driveway and no sidewalk, parking is hassle-free. S/S Appliances (Fridge, Stove, Dishwasher 2022), Washer & Dryer 2022, All Elfs & Window Coverings.Pool Equipment and Dining Room Chandelier.
Property Details
Size
Parking
Build
Heating & Cooling
Utilities
Rooms
Living
10′11″ x 16′0″
Dining
12′11″ x 13′10″
Family
12′7″ x 17′11″
Kitchen
10′11″ x 12′11″
Breakfast
10′0″ x 15′11″
Office
10′11″ x 10′11″
Ownership Details
Ownership
Taxes
Source
Listing Brokerage
For Sale Nearby
Sold Nearby

- 5
- 5

- 5
- 5

- 5000 Sq. Ft.
- 5
- 5

- 5
- 5

- 6
- 5

- 5
- 5

- 4700 Sq. Ft.
- 6
- 6

- 2,500 - 3,000 Sq. Ft.
- 5
- 5
Listing information provided in part by the Toronto Regional Real Estate Board for personal, non-commercial use by viewers of this site and may not be reproduced or redistributed. Copyright © TRREB. All rights reserved.
Information is deemed reliable but is not guaranteed accurate by TRREB®. The information provided herein must only be used by consumers that have a bona fide interest in the purchase, sale, or lease of real estate.








