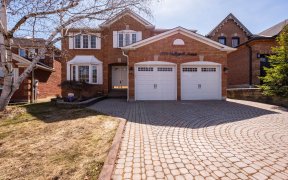
109 Swanhurst Blvd
Swanhurst Blvd, Streetsville, Mississauga, ON, L5N 1B8



Welcome To This Large Beautiful Exective Bunglow (Mn. Fl 1525 sq.ft+ Bsmt 1291 Sq.ft As Per MPAC) For Sale First Time Ever Since Built. Huge 70x124 ft lot, beautifully landscaped & Fenced. Located In The Riverview Heights Area, Beautiful Sunroom Adition 19x11 At The Back W/Gas F/P, Hardwood Floors Under The Carpet Through--out The...
Welcome To This Large Beautiful Exective Bunglow (Mn. Fl 1525 sq.ft+ Bsmt 1291 Sq.ft As Per MPAC) For Sale First Time Ever Since Built. Huge 70x124 ft lot, beautifully landscaped & Fenced. Located In The Riverview Heights Area, Beautiful Sunroom Adition 19x11 At The Back W/Gas F/P, Hardwood Floors Under The Carpet Through--out The Main Floor, Newer Furnace Replaced Few Mnths Back, Newer Roof Shingles,Walk To Ray Underhill Public School, The Credit River And Charming Streetsville Where You Will Find Boutique Shops And Restaurants, Streetsville Go Station. Commuter Friendly Near All Major Highways, Solid Built Charming Home And A Finished Basement. Open Concept Liv/Din , Gardens, Patio Spaces & More! . 3 Lrg Bdrms W'oversized Closets. Fridge, Gas Stove, Washer, Dryer, Elf, Window Coverings, (Bsmt Stove, Central Vac, Sprinkler System As Is)
Property Details
Size
Parking
Build
Heating & Cooling
Utilities
Rooms
Kitchen
10′9″ x 11′11″
Living
13′7″ x 14′8″
Dining
10′9″ x 12′8″
Prim Bdrm
12′1″ x 12′10″
Br
8′10″ x 11′3″
Br
8′11″ x 10′11″
Ownership Details
Ownership
Taxes
Source
Listing Brokerage
For Sale Nearby
Sold Nearby

- 4
- 2

- 4
- 2

- 1,100 - 1,500 Sq. Ft.
- 3
- 1

- 1,500 - 2,000 Sq. Ft.
- 3
- 3

- 5
- 2

- 5
- 2

- 700 - 1,100 Sq. Ft.
- 4
- 2

- 4
- 1
Listing information provided in part by the Toronto Regional Real Estate Board for personal, non-commercial use by viewers of this site and may not be reproduced or redistributed. Copyright © TRREB. All rights reserved.
Information is deemed reliable but is not guaranteed accurate by TRREB®. The information provided herein must only be used by consumers that have a bona fide interest in the purchase, sale, or lease of real estate.







