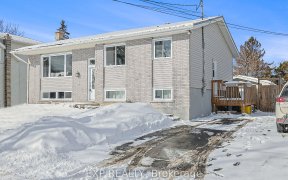


PRISTINE & well constructed Former Model Home sits on a massive Corner lot measuring 86.67 ft across the back, ideal for that inground Pool! Welcoming Foyer, walk-in coat closet leads to a Super Bright yet cozy Living room with a Humongous & high Upper Arched Window, Cathedral Ceiling that also brightens the upstairs Loft, Gas Fireplace...
PRISTINE & well constructed Former Model Home sits on a massive Corner lot measuring 86.67 ft across the back, ideal for that inground Pool! Welcoming Foyer, walk-in coat closet leads to a Super Bright yet cozy Living room with a Humongous & high Upper Arched Window, Cathedral Ceiling that also brightens the upstairs Loft, Gas Fireplace ...oh yeah, the wall mounted TV & shelf STAYS! Enjoy the Upgraded Chef's Kitchen, Dark Rich Cabinets, Crown molding, ceramic Backsplash & Stunning Granite Counter Tops completes this Dream Kitchen. Bonus Main floor Laundry & Powder room! Make your way up the Hardwood stairs & Railings, to the Loft ...great for the little Office area! Check out the Large Primary Bedroom with walk-in closet with Cheater Suite access to the Main Bathroom with ceramic floor, Roman Tub & separate 36 X 36 Neo Corner Shower, 2 Generous size Bedrooms with ample closet completes the upstairs. Recently added Full bathroom in the Unspoiled basement gives you endless possibilities!
Property Details
Size
Parking
Lot
Build
Heating & Cooling
Utilities
Rooms
Foyer
5′11″ x 8′2″
Living room/Fireplace
12′3″ x 15′5″
Dining Rm
9′9″ x 11′3″
Kitchen
10′10″ x 13′3″
Partial Bath
4′4″ x 4′6″
Laundry Rm
5′0″ x 7′8″
Ownership Details
Ownership
Taxes
Source
Listing Brokerage
For Sale Nearby
Sold Nearby

- 4
- 4

- 4
- 3

- 3
- 3

- 3
- 3

- 3
- 3

- 3
- 3

- 3
- 3

- 4
- 3
Listing information provided in part by the Ottawa Real Estate Board for personal, non-commercial use by viewers of this site and may not be reproduced or redistributed. Copyright © OREB. All rights reserved.
Information is deemed reliable but is not guaranteed accurate by OREB®. The information provided herein must only be used by consumers that have a bona fide interest in the purchase, sale, or lease of real estate.








