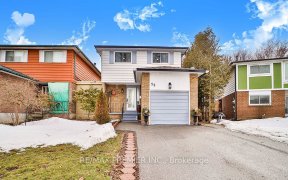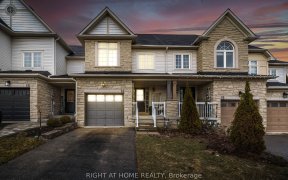


Welcome To This Rarely Offered Modern 3+2 Bedroom, 3 Bath All Brick Bungalow With A Double Car Garage, Extra Wide Driveway And 2 Kitchens! Walk In To The Foyer That Overlooks The Bright Living Room With Pot Lights and Crown Moulding Combined With A Great Sized Dining Area. The Kitchen Has Been Updated With Stone Counters, Stainless Steel...
Welcome To This Rarely Offered Modern 3+2 Bedroom, 3 Bath All Brick Bungalow With A Double Car Garage, Extra Wide Driveway And 2 Kitchens! Walk In To The Foyer That Overlooks The Bright Living Room With Pot Lights and Crown Moulding Combined With A Great Sized Dining Area. The Kitchen Has Been Updated With Stone Counters, Stainless Steel Appliances, Gas Stove, Tons Of Cupboard/Counter Space and A Large Breakfast Area That Walks Out To The Sunroom! The 3 Main Floor Bedrooms Are A Great Size and The Primary Bedroom Has A Custom 3 Piece Ensuite. On The Bright Lower Level Of The Home We Have 2 More Large Bedrooms, A Huge Open Concept Living Room Combined With Upgraded Kitchen With Stone Counters, Gas Stove And A Private Separate Entrance From Backyard. The Big Windows Let In So Much Light That It Doesn't Feel Like You're In A Basement! For Added Convenience There Are 2 Separate Laundry Areas, One On Each Floor. The Fully Fenced Private Backyard Is Your Own Personal Oasis With Two Large Decks. You Do Not Want To Miss Out On This One! Located Only 1KM Away From The 401 This Is A Commuter's Dream! Close To Public Transportation, Parks, Great Schools, Restaurants and Multiple Walking Trails. This House Is 100% Turn Key! Just Move In And Enjoy! Furnace, A/C and Hot Water Tank are all owned. Updates: New Kitchen Counters, Sunroom, Bath Downstairs (22), Leaf Guards, Lower Deck (23), Upper Deck Just Refinished, Custom Ensuite Bath, New Vanity In Main Bath, New Flooring and Baseboards in Mainfloor Living Room, Hallways and Kitchen
Property Details
Size
Parking
Build
Heating & Cooling
Utilities
Rooms
Living
11′1″ x 15′1″
Dining
11′1″ x 8′10″
Kitchen
11′1″ x 19′1″
Sunroom
10′10″ x 11′2″
Prim Bdrm
13′2″ x 13′7″
2nd Br
10′8″ x 12′0″
Ownership Details
Ownership
Taxes
Source
Listing Brokerage
For Sale Nearby
Sold Nearby

- 5
- 3

- 3
- 2

- 3
- 2

- 5
- 3

- 2
- 2

- 1,100 - 1,500 Sq. Ft.
- 4
- 2

- 3
- 2

- 4
- 2
Listing information provided in part by the Toronto Regional Real Estate Board for personal, non-commercial use by viewers of this site and may not be reproduced or redistributed. Copyright © TRREB. All rights reserved.
Information is deemed reliable but is not guaranteed accurate by TRREB®. The information provided herein must only be used by consumers that have a bona fide interest in the purchase, sale, or lease of real estate.








