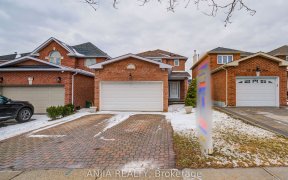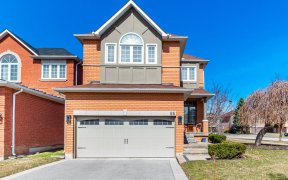


Beautiful Spacious 4 Bedroom W/ Main Fl Office/Den; 9 Ft Ceiling G/Fl; Home On A Quiet Local Street, Backing Onto Green Space, Stunning Ravine-Like Views From The House; W/O To Private Overlooking Parklands. Total 2,538 Sq. Ft Per Flr Plan Massive Open Concept Living Room/Dining Room, Large Family Rm W/ Wood-Burning F-Place Fam Rm....
Beautiful Spacious 4 Bedroom W/ Main Fl Office/Den; 9 Ft Ceiling G/Fl; Home On A Quiet Local Street, Backing Onto Green Space, Stunning Ravine-Like Views From The House; W/O To Private Overlooking Parklands. Total 2,538 Sq. Ft Per Flr Plan Massive Open Concept Living Room/Dining Room, Large Family Rm W/ Wood-Burning F-Place Fam Rm. Original Owner Extremely Well Kept With Original Charm; Foyer Open-To Above With Lots Of Natural Lights Elf Hi-Eff Gas Furnace ( Dec '18) Existing S.S. Fridge & Stove ( Aug '21), Washer & Dryer, Rangehood Exhaust, Cac ( '21); Bevelled Glass Inserted D'ble Steel Frnt-D'r ( '20); Garage D'rs With Adgo ( '20); R/I Cvac ; Back Onto Conservations;
Property Details
Size
Parking
Rooms
Foyer
5′10″ x 19′1″
Living
10′11″ x 17′11″
Dining
10′11″ x 14′11″
Kitchen
10′0″ x 11′3″
Breakfast
8′6″ x 16′3″
Family
10′11″ x 16′11″
Ownership Details
Ownership
Taxes
Source
Listing Brokerage
For Sale Nearby
Sold Nearby

- 8
- 6

- 6
- 4

- 5
- 5

- 6
- 4

- 4
- 3

- 3,000 - 3,500 Sq. Ft.
- 5
- 5

- 3,500 - 5,000 Sq. Ft.
- 5
- 5

- 3,500 - 5,000 Sq. Ft.
- 5
- 5
Listing information provided in part by the Toronto Regional Real Estate Board for personal, non-commercial use by viewers of this site and may not be reproduced or redistributed. Copyright © TRREB. All rights reserved.
Information is deemed reliable but is not guaranteed accurate by TRREB®. The information provided herein must only be used by consumers that have a bona fide interest in the purchase, sale, or lease of real estate.








