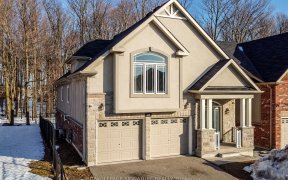


Welcome to this Impressive 2-storey Detached Home! Situated in one of the fastest-growing and most desirable neighborhoods, this 1851 sq. ft. (per MPAC) residence combines modern comfort with outstanding convenience. Featuring 4 spacious bedrooms, 2.5 bathrooms, and a bright, open-concept main floor, this home is ideal for family living....
Welcome to this Impressive 2-storey Detached Home! Situated in one of the fastest-growing and most desirable neighborhoods, this 1851 sq. ft. (per MPAC) residence combines modern comfort with outstanding convenience. Featuring 4 spacious bedrooms, 2.5 bathrooms, and a bright, open-concept main floor, this home is ideal for family living. The master suite boasts a luxurious ensuite; each additional bedroom is generously sized. An unfinished basement, with approved city permits for a two-bedroom basement, separate entrance with extra parking space. (see the Permits attached), offers excellent potential for extra living space or an in-law suite. Just minutes from shopping(Walmart, food basics, Home Depot, Costco), schools ( Lakehead University), entertainment, and scenic trails, this home is a top choice for investors and first-time buyers alike-a remarkable blend of comfort, convenience, and investment value! MUST SEE! The property is Virtually staged. None
Property Details
Size
Parking
Build
Heating & Cooling
Utilities
Rooms
Living
10′11″ x 20′6″
Dining
10′11″ x 20′6″
Kitchen
8′7″ x 11′10″
Breakfast
9′7″ x 11′10″
Laundry
7′11″ x 7′11″
Prim Bdrm
13′0″ x 15′9″
Ownership Details
Ownership
Taxes
Source
Listing Brokerage
For Sale Nearby
Sold Nearby

- 4
- 4

- 4
- 3

- 3
- 3

- 3
- 3

- 1,500 - 2,000 Sq. Ft.
- 4
- 3

- 4
- 3

- 1,500 - 2,000 Sq. Ft.
- 3
- 3

- 3
- 3
Listing information provided in part by the Toronto Regional Real Estate Board for personal, non-commercial use by viewers of this site and may not be reproduced or redistributed. Copyright © TRREB. All rights reserved.
Information is deemed reliable but is not guaranteed accurate by TRREB®. The information provided herein must only be used by consumers that have a bona fide interest in the purchase, sale, or lease of real estate.








