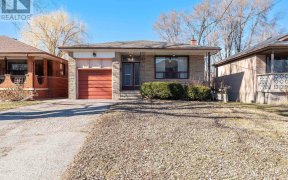
109 Codsell Ave
Codsell Ave, North York, Toronto, ON, M3H 3W2



Welcome to Your Dream Home in Bathurst Manor! This Stunning 4+1 Bedroom Residence Offers Over 5000SQ. Ft. Of Luxurious Living Space. The Kitchen Is a Chefs Delight, Wall to Wall Quartzite, 2 Dishwashers, 2 Sets of Sinks, 2 Ovens, 2 Fridges Boasting Modern Amenities and Stylish Finishes. Step Outside Into Your Private Oasis Featuring a...
Welcome to Your Dream Home in Bathurst Manor! This Stunning 4+1 Bedroom Residence Offers Over 5000SQ. Ft. Of Luxurious Living Space. The Kitchen Is a Chefs Delight, Wall to Wall Quartzite, 2 Dishwashers, 2 Sets of Sinks, 2 Ovens, 2 Fridges Boasting Modern Amenities and Stylish Finishes. Step Outside Into Your Private Oasis Featuring a Beautiful Pool and Hot Tub. Enjoy the Benefits of Solar Panels That Generate an Impressive $8,000 + in Yearly Income. The Finished Basement With a Walk-Out Provides Additional Living Space, Ideal for a Home Office, Gym, or Guest Suite. Combining Elegance, Comfort, and Sustainability, This Exceptional Property Is the Perfect Place to Call Home. Don't Miss This Opportunity to Make This Beautiful Bathurst Manor House Yours! Excellent School District.
Property Details
Size
Parking
Build
Heating & Cooling
Utilities
Rooms
Kitchen
13′7″ x 12′11″
Breakfast
11′1″ x 21′5″
Living
35′11″ x 13′5″
Dining
35′11″ x 13′5″
Prim Bdrm
13′3″ x 11′3″
Office
13′10″ x 21′11″
Ownership Details
Ownership
Taxes
Source
Listing Brokerage
For Sale Nearby
Sold Nearby

- 4
- 3

- 5
- 3

- 4
- 2

- 3,500 - 5,000 Sq. Ft.
- 6
- 6

- 5
- 3

- 5
- 3

- 5
- 3

- 6
- 3
Listing information provided in part by the Toronto Regional Real Estate Board for personal, non-commercial use by viewers of this site and may not be reproduced or redistributed. Copyright © TRREB. All rights reserved.
Information is deemed reliable but is not guaranteed accurate by TRREB®. The information provided herein must only be used by consumers that have a bona fide interest in the purchase, sale, or lease of real estate.







