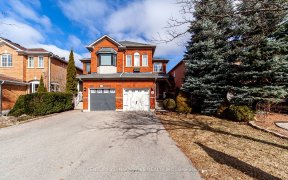


*Wow*Absolutely Stunning Beauty*In The Heart Of Maple*Perfect Family Friendly Neighbourhood*Fantastic Open Concept Layout Perfect For Entertaining Family & Friends*Large Family-Size Kitchen*Walkout To Large Deck & Private Fenced Backyard Great For Family Bbq's*Spacious Master Retreat With Walk-In Closet & 4 Pc Ensuite*3 Spacious...
*Wow*Absolutely Stunning Beauty*In The Heart Of Maple*Perfect Family Friendly Neighbourhood*Fantastic Open Concept Layout Perfect For Entertaining Family & Friends*Large Family-Size Kitchen*Walkout To Large Deck & Private Fenced Backyard Great For Family Bbq's*Spacious Master Retreat With Walk-In Closet & 4 Pc Ensuite*3 Spacious Bedrooms*Professionally Finished Basement With Large Recreational Room & Pot Lights*Put This Beauty On Your Must-See List Today!*Walk To All Amenities*High Ranking Schools* *Perfect Family Friendly Neighbourhood*Large Interlocked Front Porch*Pot Lights*Professionally Finished Basement*Worth Every Penny!*Don't Let This Beauty Get Away!*
Property Details
Size
Parking
Build
Heating & Cooling
Utilities
Rooms
Family
17′7″ x 9′1″
Dining
12′4″ x 10′3″
Kitchen
15′7″ x 12′9″
Breakfast
15′7″ x 12′9″
Prim Bdrm
15′5″ x 15′2″
2nd Br
9′9″ x 13′5″
Ownership Details
Ownership
Taxes
Source
Listing Brokerage
For Sale Nearby
Sold Nearby

- 4
- 3

- 3
- 3

- 3
- 4

- 3
- 3

- 5
- 4

- 4
- 4

- 4
- 4

- 5
- 4
Listing information provided in part by the Toronto Regional Real Estate Board for personal, non-commercial use by viewers of this site and may not be reproduced or redistributed. Copyright © TRREB. All rights reserved.
Information is deemed reliable but is not guaranteed accurate by TRREB®. The information provided herein must only be used by consumers that have a bona fide interest in the purchase, sale, or lease of real estate.








