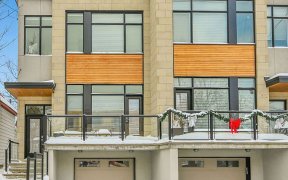


Create a wonderful lifestyle in Old Ottawa South! Barry Hobin designed Fulton House Condo is perfectly located just steps to Carleton University, Dow's Lake, Rideau River & Ottawa Tennis Club. Spacious and bright 2 bedrooms & 2 bathrooms apartment with well proportioned room designs featuring living room with cozy wood burning fireplace,...
Create a wonderful lifestyle in Old Ottawa South! Barry Hobin designed Fulton House Condo is perfectly located just steps to Carleton University, Dow's Lake, Rideau River & Ottawa Tennis Club. Spacious and bright 2 bedrooms & 2 bathrooms apartment with well proportioned room designs featuring living room with cozy wood burning fireplace, primary bedroom with en-suite bathroom with heated floor, walk in closet & convenient in-unit laundry. Large south facing balcony enjoys the summer months shaded by trees & winter sunshine. Underground parking & visitor parking available at the rear of the building on Woodbine Place. Short stroll to Bank Street shops, Lansdowne Park & Restaurants.
Property Details
Size
Parking
Condo
Condo Amenities
Build
Heating & Cooling
Utilities
Rooms
Family room/Fireplace
14′0″ x 17′0″
Dining Rm
9′3″ x 9′6″
Kitchen
8′8″ x 10′5″
Foyer
3′9″ x 9′0″
Primary Bedrm
12′0″ x 14′8″
Bedroom
10′0″ x 11′0″
Ownership Details
Ownership
Condo Policies
Taxes
Condo Fee
Source
Listing Brokerage
For Sale Nearby
Sold Nearby

- 2
- 2

- 1100 Sq. Ft.
- 2
- 2

- 2
- 2

- 2
- 2

- 2
- 2

- 2
- 2

- 2
- 2

- 2
- 2
Listing information provided in part by the Ottawa Real Estate Board for personal, non-commercial use by viewers of this site and may not be reproduced or redistributed. Copyright © OREB. All rights reserved.
Information is deemed reliable but is not guaranteed accurate by OREB®. The information provided herein must only be used by consumers that have a bona fide interest in the purchase, sale, or lease of real estate.








