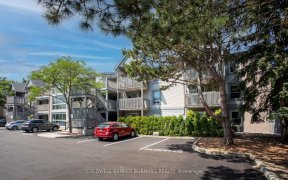
109 - 2110 Cleaver Ave
Cleaver Ave, Headon Forest, Burlington, ON, L7M 3Z4



Welcome to 2110 Cleaver Ave Unit 109 in Burlington's coveted Headon Forest neighborhood. This updated 2-bedroom stacked townhouse boasts an inviting open concept, highlighted by vaulted ceilings, crown molding, hardwood floors, and a gas fireplace. Natural light floods the space, showcasing the private backyard oasis, complete with...
Welcome to 2110 Cleaver Ave Unit 109 in Burlington's coveted Headon Forest neighborhood. This updated 2-bedroom stacked townhouse boasts an inviting open concept, highlighted by vaulted ceilings, crown molding, hardwood floors, and a gas fireplace. Natural light floods the space, showcasing the private backyard oasis, complete with gardens and mature trees for ultimate privacy. In addition to the separate dining space, the kitchen features an eat-in space and stainless steel appliances. The spacious primary bedroom boasts a beautiful view of the tree-filled yard and a large closet. With two parking spots right at your doorstep, convenience meets comfort in this desirable main-floor townhome. Walking distance to grocery stores, restaurants, parks, and schools, this perfect location is surrounded by all the amenities you need. Don't miss the chance to make this dream property yours!
Property Details
Size
Parking
Condo
Condo Amenities
Build
Heating & Cooling
Rooms
Living
23′7″ x 11′3″
Kitchen
16′2″ x 8′9″
Prim Bdrm
12′7″ x 10′6″
2nd Br
12′1″ x 8′11″
Bathroom
Bathroom
Ownership Details
Ownership
Condo Policies
Taxes
Condo Fee
Source
Listing Brokerage
For Sale Nearby
Sold Nearby

- 1,000 - 1,199 Sq. Ft.
- 2
- 2

- 900 - 999 Sq. Ft.
- 2
- 1

- 2
- 2

- 2
- 2

- 1,000 - 1,199 Sq. Ft.
- 2
- 2

- 3
- 3

- 3
- 3

- 1,000 - 1,199 Sq. Ft.
- 2
- 1
Listing information provided in part by the Toronto Regional Real Estate Board for personal, non-commercial use by viewers of this site and may not be reproduced or redistributed. Copyright © TRREB. All rights reserved.
Information is deemed reliable but is not guaranteed accurate by TRREB®. The information provided herein must only be used by consumers that have a bona fide interest in the purchase, sale, or lease of real estate.







