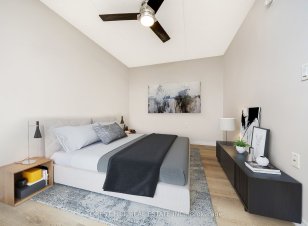


Rare & Spacious 940 Sq Ft Main Floor Condo Modern Upgrades & Prime Location! Welcome to the prestigious Courtyards on Main Street! This rarely offered 940 sq ft main-floor condo provides unmatched convenience with direct walk-out access to your private patio ideal for BBQs and outdoor relaxation. Featuring brand-new modern flooring and... Show More
Rare & Spacious 940 Sq Ft Main Floor Condo Modern Upgrades & Prime Location! Welcome to the prestigious Courtyards on Main Street! This rarely offered 940 sq ft main-floor condo provides unmatched convenience with direct walk-out access to your private patio ideal for BBQs and outdoor relaxation. Featuring brand-new modern flooring and trendy lighting fixtures, this stylish home is move-in ready. Designed for versatility, the spacious layout includes a large second room with a closet and classic French doors, making it perfect as a bedroom or home office. The open-concept kitchen boasts an upgraded breakfast bar, while the 5-piece bathroom offers dual sinks and an ensuite washer/dryer. Enjoy the ease of one exclusive underground parking space and a locker for additional storage. Modern stainless steel appliances fridge, stove, range, microwave, and built-in dishwasher are all included, along with window coverings. As a resident, you'll have access to an incredible amenities building featuring a kitchen, party room, meeting room, gym, and even a car wash area. Located just minutes from shops, schools, and parks, with easy access to the 401, this is an opportunity you don't want to miss!
Additional Media
View Additional Media
Property Details
Size
Parking
Build
Heating & Cooling
Rooms
Dining Room
12′3″ x 18′5″
Living Room
12′3″ x 18′5″
Kitchen
11′5″ x 12′3″
Primary Bedroom
11′7″ x 15′0″
Den
9′3″ x 12′7″
Ownership Details
Ownership
Condo Policies
Taxes
Condo Fee
Source
Listing Brokerage
Book A Private Showing
For Sale Nearby

- 1,000 - 1,199 Sq. Ft.
- 2
- 2
Sold Nearby

- 1,200 - 1,399 Sq. Ft.
- 3
- 2

- 1,000 - 1,199 Sq. Ft.
- 2
- 1

- 1,000 - 1,199 Sq. Ft.
- 2
- 2

- 900 - 999 Sq. Ft.
- 1
- 2

- 1,000 - 1,199 Sq. Ft.
- 2
- 2

- 1
- 1

- 1,000 - 1,199 Sq. Ft.
- 2
- 2

- 800 - 899 Sq. Ft.
- 2
- 1
Listing information provided in part by the Toronto Regional Real Estate Board for personal, non-commercial use by viewers of this site and may not be reproduced or redistributed. Copyright © TRREB. All rights reserved.
Information is deemed reliable but is not guaranteed accurate by TRREB®. The information provided herein must only be used by consumers that have a bona fide interest in the purchase, sale, or lease of real estate.







