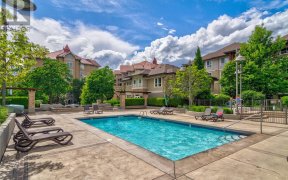
109 - 1083 Sunset Dr
Sunset Dr, Central City, Kelowna, BC, V1Y 9Z1



PRIME MAIN FLOOR COURTYARD LOCATION. This 2 bedroom condo is nicely nestled into the peaceful greenery of the courtyard and offers the convenience of being only steps away from the pool, 2 hot tubs, BBQs and Cascade Club. Features include: great layout, open concept, hardwood flooring, granite countertops, large patio doors giving easy... Show More
PRIME MAIN FLOOR COURTYARD LOCATION. This 2 bedroom condo is nicely nestled into the peaceful greenery of the courtyard and offers the convenience of being only steps away from the pool, 2 hot tubs, BBQs and Cascade Club. Features include: great layout, open concept, hardwood flooring, granite countertops, large patio doors giving easy access to your beautiful and private patio ... perfect for those summer nights. This exceptional condo also includes one underground parking stall and a convenient storage locker. Don't miss this rare opportunity to own a piece of paradise in the heart of Kelowna! (id:54626)
Additional Media
View Additional Media
Property Details
Size
Parking
Build
Heating & Cooling
Utilities
Rooms
Full ensuite bathroom
8′0″ x 9′0″
3pc Bathroom
5′0″ x 7′0″
Kitchen
9′0″ x 11′0″
Primary Bedroom
15′0″ x 10′0″
Dining room
9′0″ x 11′0″
Living room
12′0″ x 11′0″
Ownership Details
Ownership
Condo Fee
Book A Private Showing
For Sale Nearby
The trademarks REALTOR®, REALTORS®, and the REALTOR® logo are controlled by The Canadian Real Estate Association (CREA) and identify real estate professionals who are members of CREA. The trademarks MLS®, Multiple Listing Service® and the associated logos are owned by CREA and identify the quality of services provided by real estate professionals who are members of CREA.








