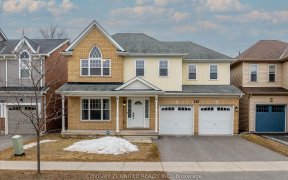


Exceptional Solid Brick Bungalow Situated On A Private Lot Backing Onto The Trans Canada Trail, Walking And Biking For Miles. This 3 Bedroom Bungalow Features An Eat-In Kitchen, Separate Entry To Basement With Potential For In-Law And A Roughed-In Bath (Down). Hardwood Floors Throughout Main Floor Under Existing Carpeting. Walking...
Exceptional Solid Brick Bungalow Situated On A Private Lot Backing Onto The Trans Canada Trail, Walking And Biking For Miles. This 3 Bedroom Bungalow Features An Eat-In Kitchen, Separate Entry To Basement With Potential For In-Law And A Roughed-In Bath (Down). Hardwood Floors Throughout Main Floor Under Existing Carpeting. Walking Distance To Shopping And Schools. A Must To See. Exceptionally Large Fenced Lot. Inclusions: Refrigerator, Stove. Exclusions: Washer And Dryer In Basement. Home Inspection Available.
Property Details
Size
Parking
Build
Rooms
Living
16′2″ x 11′6″
Kitchen
15′1″ x 11′5″
Br
11′10″ x 11′5″
Br
8′5″ x 11′5″
Br
8′9″ x 8′0″
Bathroom
4′9″ x 7′1″
Ownership Details
Ownership
Taxes
Source
Listing Brokerage
For Sale Nearby
Sold Nearby

- 1,500 - 2,000 Sq. Ft.
- 3
- 2

- 2,500 - 3,000 Sq. Ft.
- 5
- 4

- 5
- 2

- 700 - 1,100 Sq. Ft.
- 3
- 2

- 3
- 2

- 700 - 1,100 Sq. Ft.
- 5
- 2

- 2,500 - 3,000 Sq. Ft.
- 4
- 4

- 4
- 2
Listing information provided in part by the Toronto Regional Real Estate Board for personal, non-commercial use by viewers of this site and may not be reproduced or redistributed. Copyright © TRREB. All rights reserved.
Information is deemed reliable but is not guaranteed accurate by TRREB®. The information provided herein must only be used by consumers that have a bona fide interest in the purchase, sale, or lease of real estate.








