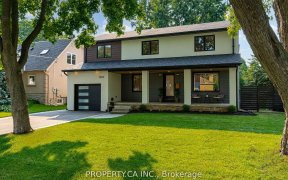


Welcome To This Lovely 2-Storey, 4-Bedroom Home In Desirable Applewood Acres. Same Owners For 31 Years! Enjoy Hand Scraped White Oak Throughout Main Floor, Bright Basement With Woodburning Fireplace. Updated Laundry Room With Laundry Chute. Spacious And Private Back Yard With Large Deck Overlooking Lawn And Garden. Many Upgrades,...
Welcome To This Lovely 2-Storey, 4-Bedroom Home In Desirable Applewood Acres. Same Owners For 31 Years! Enjoy Hand Scraped White Oak Throughout Main Floor, Bright Basement With Woodburning Fireplace. Updated Laundry Room With Laundry Chute. Spacious And Private Back Yard With Large Deck Overlooking Lawn And Garden. Many Upgrades, Driveway, Walk And Steps (2017), Roof With 50-Year Shingles (2017), Eavestrough With Leaf Guard (2015), Furnace And Ac (2018), Attic Insulation (2017), Electric Panel (2018). Walk To Schools, Park, Pool, And Applewood Plaza. Close To Qew/Hwy 427, And Sherway Gardens. Inc: Fridge, Stove, Range Fan, Dw, W&D, 3 X Tv's & Wall Mounts, All Elfs, All Window Coverings, Gdo. - Exc: Glass Cabinet Wall Mount In Dining Room Area, Gas Bbq. - Rental: Hot Water Tank
Property Details
Size
Parking
Build
Rooms
Living
55′8″ x 34′8″
Dining
35′8″ x 31′10″
Kitchen
35′8″ x 47′5″
Prim Bdrm
36′4″ x 44′7″
2nd Br
36′5″ x 42′0″
3rd Br
35′8″ x 31′10″
Ownership Details
Ownership
Taxes
Source
Listing Brokerage
For Sale Nearby
Sold Nearby

- 3
- 3

- 7
- 3

- 4
- 3

- 2,000 - 2,500 Sq. Ft.
- 3
- 3

- 4
- 3

- 3
- 3

- 4
- 3

- 4
- 2
Listing information provided in part by the Toronto Regional Real Estate Board for personal, non-commercial use by viewers of this site and may not be reproduced or redistributed. Copyright © TRREB. All rights reserved.
Information is deemed reliable but is not guaranteed accurate by TRREB®. The information provided herein must only be used by consumers that have a bona fide interest in the purchase, sale, or lease of real estate.








