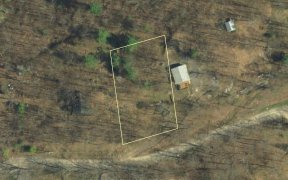


4 Season Bungalow In Arden, W Bright Kitchen & Living Room,2 Bedrooms & Full Bath On Main Level,Partially Finished Bsmt. 200' Of Water Frntg On Big Clear Lake.Bonus 16'X18' Quonset Hut Can Be Used For Storage. Updates Within Last 4 Years Incl Refreshed Kitchen, Bathroom, Flooring & Lighting, Decks, Dock , Stairs To Lake (Including...
4 Season Bungalow In Arden, W Bright Kitchen & Living Room,2 Bedrooms & Full Bath On Main Level,Partially Finished Bsmt. 200' Of Water Frntg On Big Clear Lake.Bonus 16'X18' Quonset Hut Can Be Used For Storage. Updates Within Last 4 Years Incl Refreshed Kitchen, Bathroom, Flooring & Lighting, Decks, Dock , Stairs To Lake (Including Regrading To Create An Easy Gradual Slope).Property Is Close To Trans Canada Trails. Sediment Filter Uv.
Property Details
Size
Parking
Build
Rooms
Living
8′7″ x 19′5″
Kitchen
10′0″ x 12′11″
Prim Bdrm
12′0″ x 9′6″
2nd Br
8′7″ x 9′6″
Laundry
5′1″ x 6′6″
Bathroom
6′4″ x 7′4″
Ownership Details
Ownership
Taxes
Source
Listing Brokerage
For Sale Nearby
Sold Nearby

- 2
- 1

- 2
- 1

- 3
- 1

- 5
- 3

- 1,100 - 1,500 Sq. Ft.
- 2
- 1

- 700 - 1,100 Sq. Ft.
- 3
- 1

- 8
- 2

- 600 - 699 Sq. Ft.
- 2
- 1
Listing information provided in part by the Toronto Regional Real Estate Board for personal, non-commercial use by viewers of this site and may not be reproduced or redistributed. Copyright © TRREB. All rights reserved.
Information is deemed reliable but is not guaranteed accurate by TRREB®. The information provided herein must only be used by consumers that have a bona fide interest in the purchase, sale, or lease of real estate.







